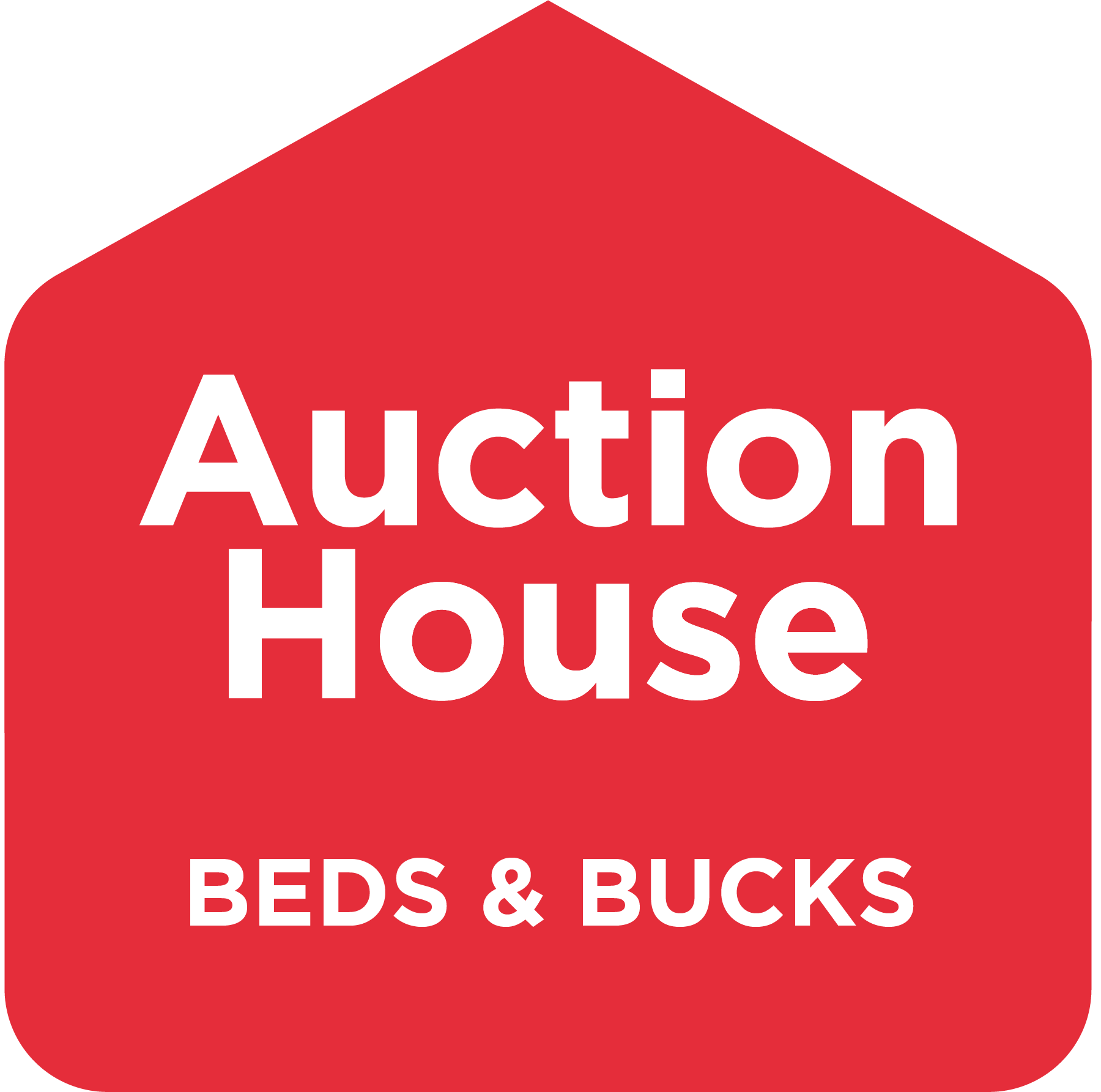Call the team on 01908 030127 for more information
A mid-twentieth-century detached house offers a fantastic opportunity to re-furbish and to enlarge further.
Tucked away in a secluded location just off the High Street in the desirable town location of Dunstable, this property offers approximately 1500 square feet of internal accommodation. This includes entrance hall, kitchen/diner, utility area, dining room, lounge, cloakroom, three bedrooms, family bathroom, and separate w/c. Outside there is a gated entrance to the driveway which provides parking for multiple cars and a rear garden that is laid mostly to lawn and is bordered by a number of mature deciduous trees.
Tenure
See Legal Pack
ACCOMMODATION
GROUND FLOOR
Entrance Hall, WC, Kitchen/breakfast room, dining room, Lounge and Utility Room.
FIRST FLOOR
Bedroom One, Bedroom Two, Bedroom Three, Bedroom Four, Family bathroom, landing,
OUTSIDE
Off-road parking, Rear Garden.
Local Authority
Central Bedfordshire Council
Important Notice to Prospective Buyers:
We draw your attention to the Special Conditions of Sale within the Legal Pack, referring to other charges in addition to the purchase price which may become payable. Such costs may include Search Fees, reimbursement of Sellers costs and Legal Fees, and Transfer Fees amongst others.
Additional Fees
Buyer's Premium - The purchaser will be required to pay a buyers premium of £2400 (£2000 plus VAT)
Administration Charge - The purchaser will be required to pay an administration charge of £900 (£750 plus VAT).
Disbursements - Please see the legal pack for any disbursements listed that may become payable by the purchaser on completion.


