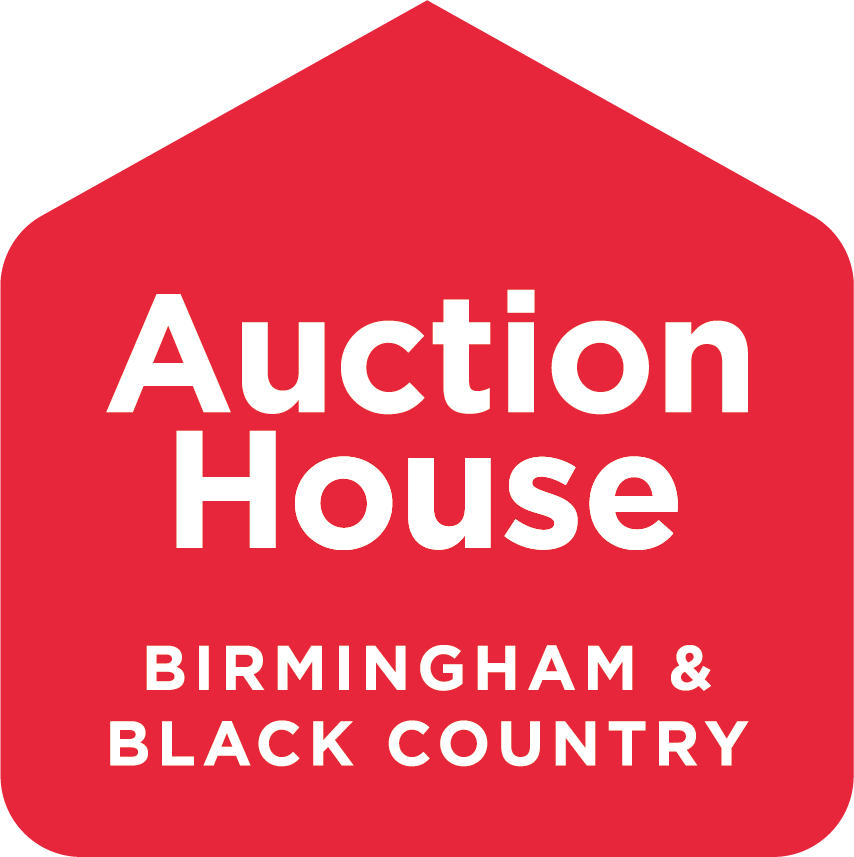Unique Opportunity
Auction House are delighted to offer for sale this unique opportunity to purchase a substantial detached property with additional Coach House set on just over 0.4 of an acre in a popular and sought after South Walsall location. Currently configured as four large self contained flats and additional two bedroom coach house. The property lends itself to a multitude of opportunities including existing residential investment, (the previous rental figures amounting to £3,215 PCM as listed below are considerably out of date), conversion back to a single dwelling or redevelopment of the entire site (subject to Planning Permission). Set back from Birmingham Road with 114 ft frontage, the property sits on approximately 0.4 of an acre with gravelled parking area and enclosed rear garden. All units are independently gas centrally heated and comprise the following:-
Tenure
Freehold
The Coach House
Ground Floor Front door leads to Reception Hall, Lobby with Glow Worm gas central heating boiler, door to Kitchen 3.2m x 2.86m with range of base and wall units. Lounge 5m x 4m with stairs off and door to uPVC Conservatory 4.2m x 2.9m. First Floor Staircase leads to Landing Bedroom One (rear) 4m x 4.3m, Bedroom Two (front) 4.1m x 1.9m, Shower Room Outside Workshop/Store 4m x 3.2m max. Enclosed private rear garden.
Main Building
Ground Floor Enclosed Porch, Entrance Hall with stairs to first floor off provides access to
Flat One – in need of some modernisation and improvement and being part double glazed. Previously let from 2019 at £595 PCM.
Door to Reception Hall providing access to Lounge 4.8m x 4.16m, Kitchen 3.4m x 2.9m with range of units, Bathroom with matching white suite, Bedroom Two 3.4m x 2.6m, Bedroom One 5m x 3.3m.
Flat Two – in need of some improvement with part double glazing. Previously let from 2010 at £500 PCM
Front Door leads to Reception Hall, Lounge 4.7m x 4.5m, Bedroom Two 4.9m x 2.5m, Bedroom One 3.7m x 3.3m with Dressing Area 2.8m x 2.1m, Kitchen 3.7m x 3.2m with additional Utility 3m x 1m with door to rear garden. Bathroom with matching suite.
Flat Three – part double glazed and in need of some improvement – Previously let from 2019 £570 PCM
Reception Hall, Lounge 4.6m x 4.2m, Bedroom One 5.5m x 2.4m, Kitchen 2.9m x 2.9m with range of base and wall units, Bedroom Two 4.1m x 2.9m, Bathroom with matching suite.
Flat Four – recently modernised with full double glazing – Previously let from 2014 at £725 PCM
Front Door leads to Reception Hall, Lounge 4.8m x 4.4m with door to re-fitted Kitchen with range of units 4.9m x 3.4m with double doors leading onto balcony, Bedroom Two 3.5m x 3.4m with En-Suite Bathroom, Bedroom Two 3.6m x 3.4m, Dressing Room off 2.9m x 1.7m and En-Suite Bathroom, Separate W.C.
Outside
Garage, fore side and substantial Rear Gardens.
Services
Interested parties are requested to make their own enquiries to the relevant authorities as to the availability of services.
Local Authority
Walsall Metropolitan Borough Council
Important Notice to Prospective Buyers:
We draw your attention to the Special Conditions of Sale within the Legal Pack, referring to other charges in addition to the purchase price which may become payable. Such costs may include Search Fees, reimbursement of Sellers costs and Legal Fees, and Transfer Fees amongst others.
Additional Fees
Buyer's Premium - 1% plus vat
Administration Charge - £1200 inc VAT payable on exchange of contracts.
Disbursements - Please see the legal pack for any disbursements listed that may become payable by the purchaser on completion.


