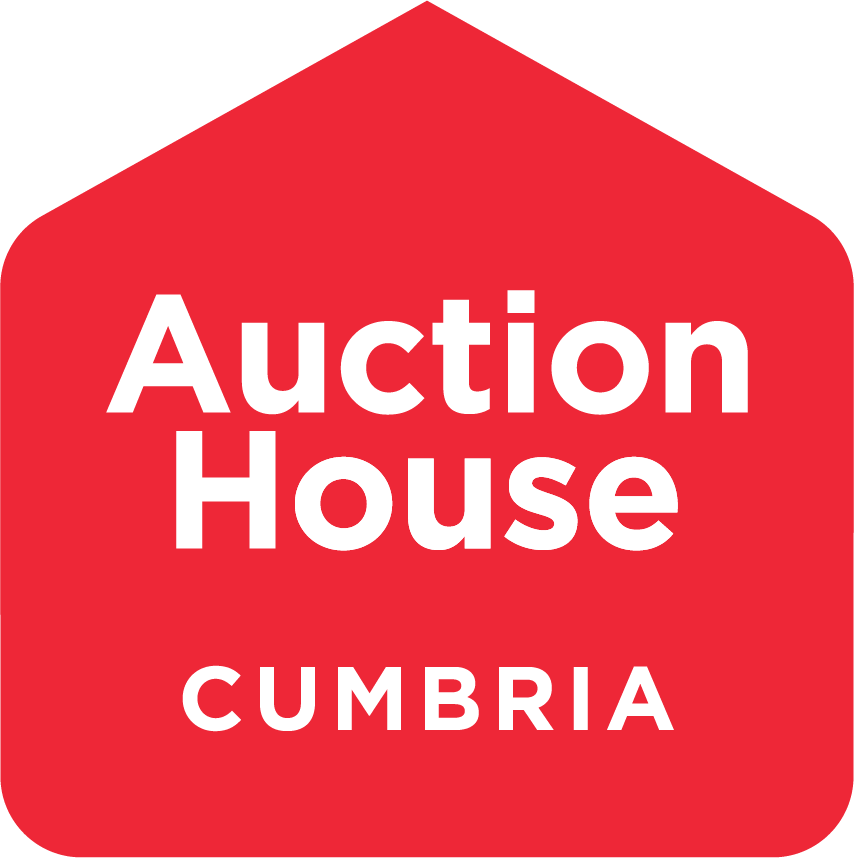Call the team on 01228 510 552 for more information
3 vacant City centre commercial units
A block of three adjoining, freehold, commercial units conveniently situated just off the top of Warwick Road. The last uses were as an art gallery, tailors shop and dental laboratory however they are suitable for a variety of uses subject to the necessary planning consent. Interested parties should make their own inquiries to the planning department at Carlisle City council.
Tenure
See Legal Pack
No 3 - former Tailors shop
Ground Floor Shop - 12'9 x 11' First Floor Room - 9'9 x 9'6 WC Second Floor Room - 13'3 x 10'6
Nos 7 & 9 - former Art Gallery
See floor plan - there are 4 areas on the ground floor: 37'9 x 12'9 max 14'6 x 12'6 15' x 13'6 with good window frontage 13'6 x 9' with sink and partitioned off WC 19' x 9' with window frontage 19' x 9' with stairs up to 19'6 x 9' first floor room
Nos 5 & 11 - former Dental Lab
With access via two separate stairways from Crosby Street Front Room 1 - 15'6 x 14'3 Front Room 2 - 14'3 x 11'6 Front Room 3 - 18' x 10'3 Room 4 - 10'3 x 6' Rear Room 5 - 13'3 x 12'6 Rear Room 6 - 9' x 6' with WC and basin Rear Room 7 - 9'3 x 9'
Energy Efficiency Rating (EPC)
Current Rating E D
Services
Interested parties are invited to make their own enquiries to the relevant authorities as to the availability of the services.
Local Authority
Carlisle City Council
Solicitors
Cartmell Shepherd, Ref: Matthew Bibby, Tel: 016977 2378
Important Notice to Prospective Buyers:
We draw your attention to the Special Conditions of Sale within the Legal Pack, referring to other charges in addition to the purchase price which may become payable. Such costs may include Search Fees, reimbursement of Sellers costs and Legal Fees, and Transfer Fees amongst others.
Additional Fees
Administration Charge - £1200 inc VAT payable on exchange of contracts.
Disbursements - Please see the legal pack for any disbursements listed that may become payable by the purchaser on completion.


