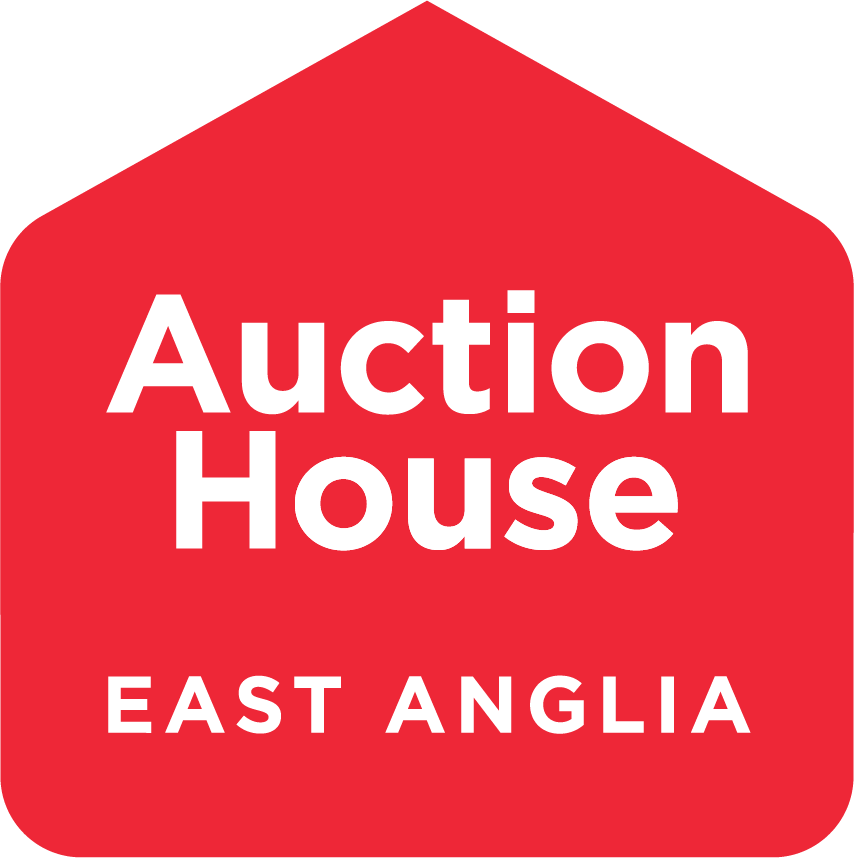A town centre building plot with planning permission for a ground floor commercial unit and two, two bedroom apartments
This town centre building plot has full planning permission granted and full architectural and structural designs completed for a commercial ground floor unit - approx. 98 sqm and 2x two bedroom apartments on the first and 2nd floor - approx. 55qm each. The building plot is positioned at the historical end of King's Lynn High Street, close to the Saturday Market Place. Full Planning Permission was granted by the Borough Council of King's Lynn and West Norfolk on 22nd June 2022 under reference 22/00274/F. There is water, gas and electric present on site and vehicle access via the rear of the building via Granary Court Road NB. Further up to date drawings are available on request
Tenure
Freehold
Property
Building with planning permission for a ground floor commercial unit and two, two bedroom apartments
Services
Interested parties are requested to make their own enquiries to the relevant authorities as to the availability of services.
Local Authority
Kings Lynn and West Norfolk Borough Council
Solicitors
Burridge & Pluck Solicitors, Ref: Amanda Davies, Tel: 01553 386103
Important Notice to Prospective Buyers:
We draw your attention to the Special Conditions of Sale within the Legal Pack, referring to other charges in addition to the purchase price which may become payable. Such costs may include Search Fees, reimbursement of Sellers costs and Legal Fees, and Transfer Fees amongst others.
Additional Fees
Buyer's Premium - £1800 inc VAT payable on exchange of contracts.
Administration Charge - 0.3% inc VAT of the purchase price, subject to a minimum of £1200 inc VAT, payable on exchange of contracts.
Disbursements - Please see the legal pack for any disbursements listed that may become payable by the purchaser on completion.


