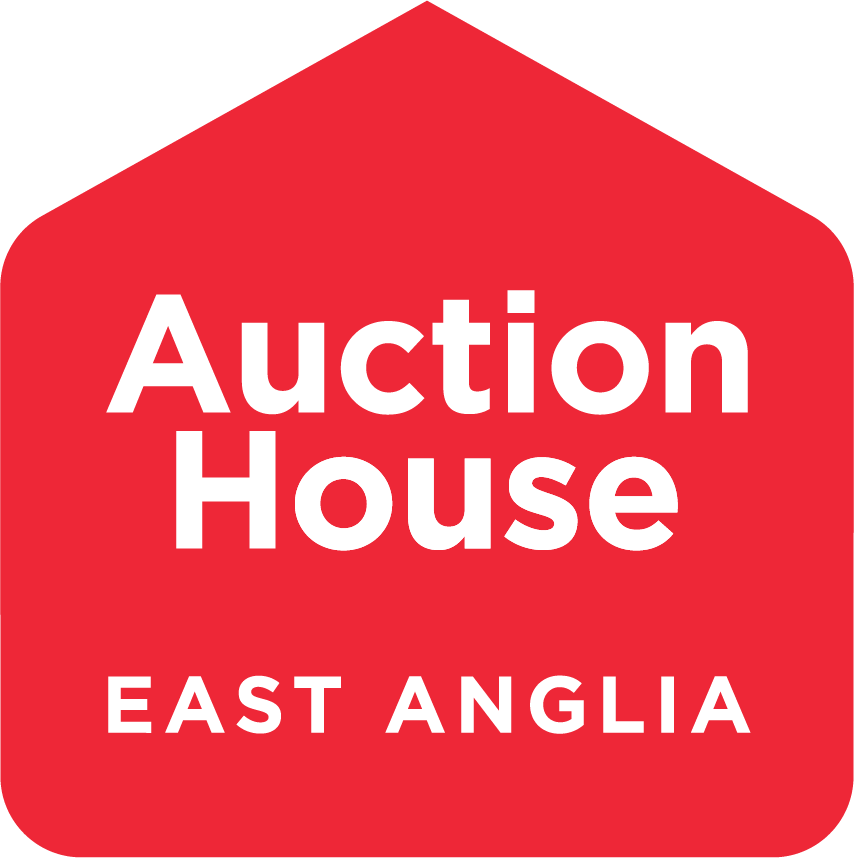Building plot with full planning permission for three bedroom detached house on the edge of Watton
Individual building plot situated on the edge of a popular housing development. The planning has been granted by Breckland District Council under the reference is 3PL/2023/0145/F. Plans for a three bedroom detached property, with open plan living on the ground floor and two parking spaces within the exterior garden. The entire site is secured by timber fencing.
Tenure
Freehold
Ground Floor
Entrance hall, cloakroom, kitchen/diner, sitting room.
First Floor
Landing, master bedroom with en-suite, two further bedrooms, family bathroom.
Exterior
Front and rear garden area with allocated parking space
Services
Interested parties are requested to make their own enquiries to the relevant authorities as to the availability of services.
Local Authority
Breckland Council
Solicitors
Birketts (Norwich), Ref: Anna Chapman, Tel: 01603 756469
Important Notice to Prospective Buyers:
We draw your attention to the Special Conditions of Sale within the Legal Pack, referring to other charges in addition to the purchase price which may become payable. Such costs may include Search Fees, reimbursement of Sellers costs and Legal Fees, and Transfer Fees amongst others.
Additional Fees
Buyer's Premium - £960 inc VAT payable on exchange of contracts.
Administration Charge - 0.3% inc VAT of the purchase price, subject to a minimum of £1200 inc VAT, payable on exchange of contracts.
Disbursements - Please see the legal pack for any disbursements listed that may become payable by the purchaser on completion.


