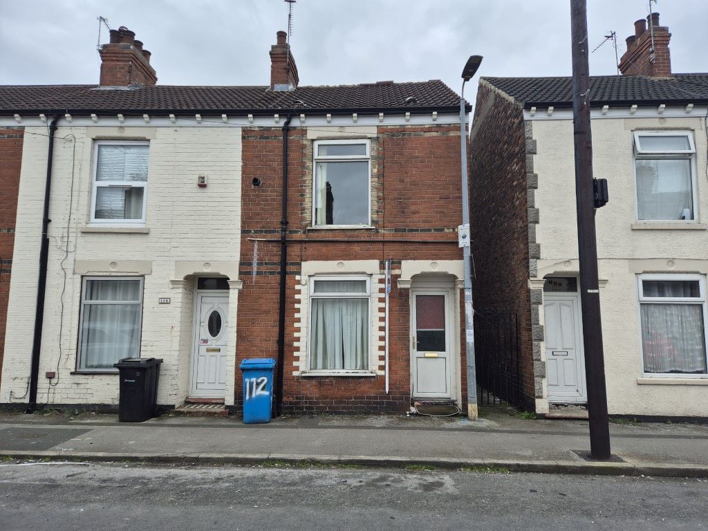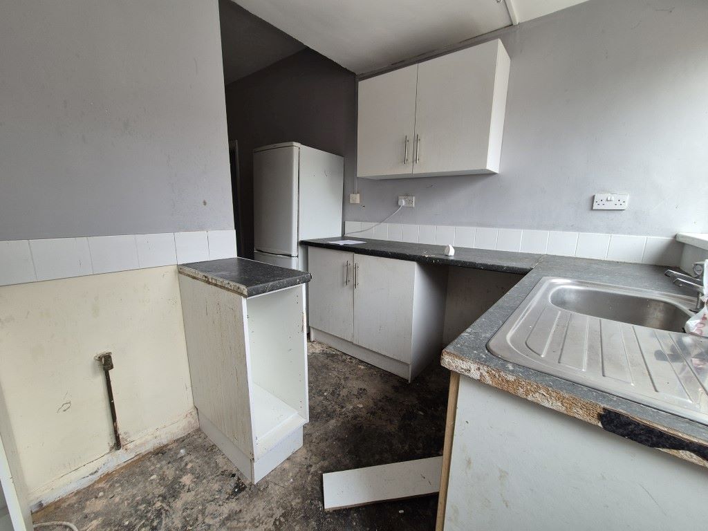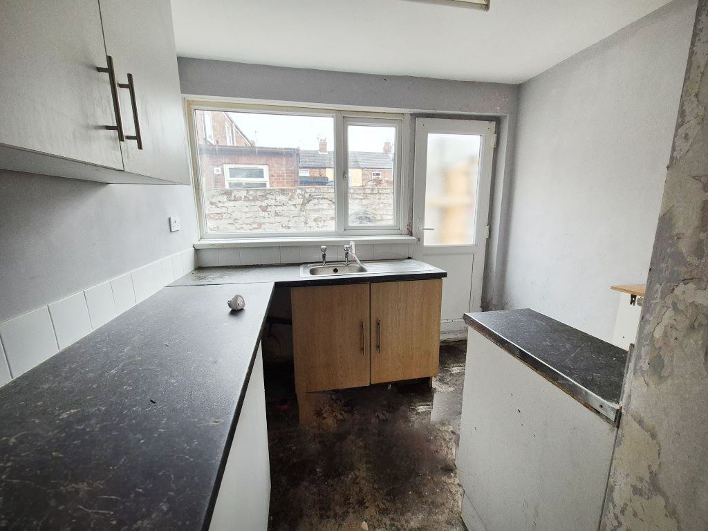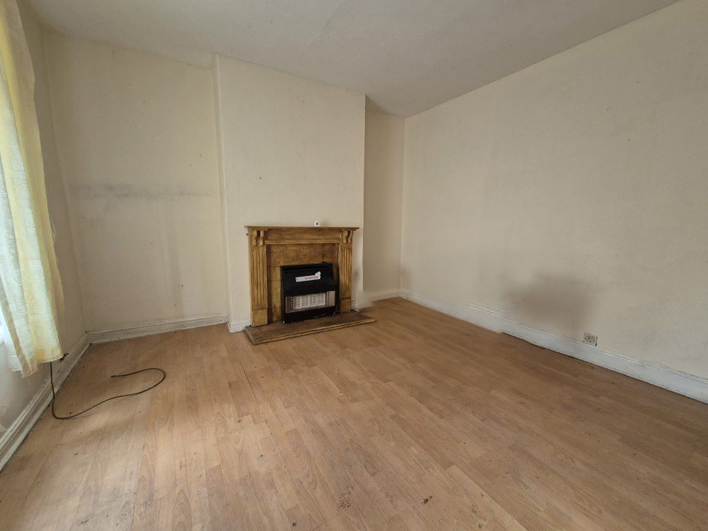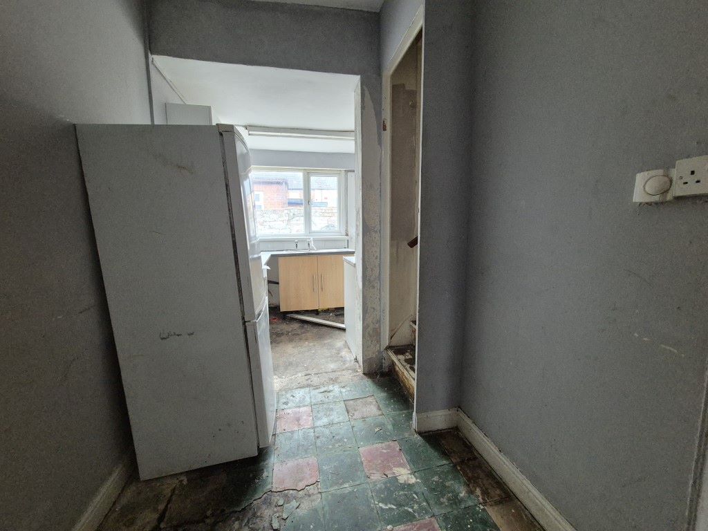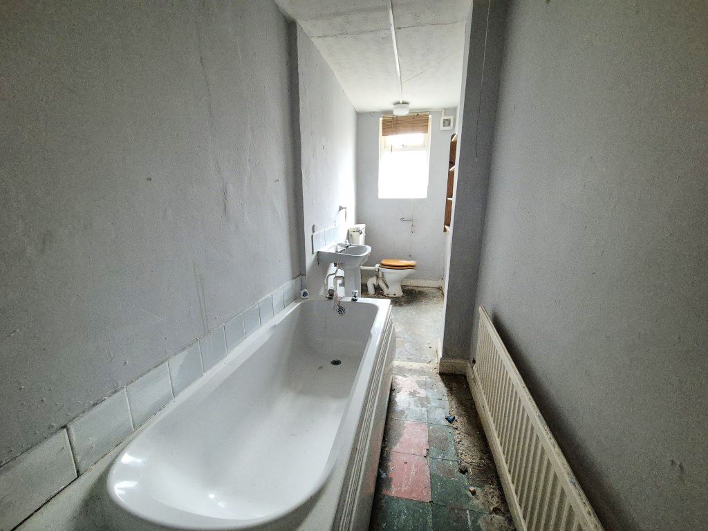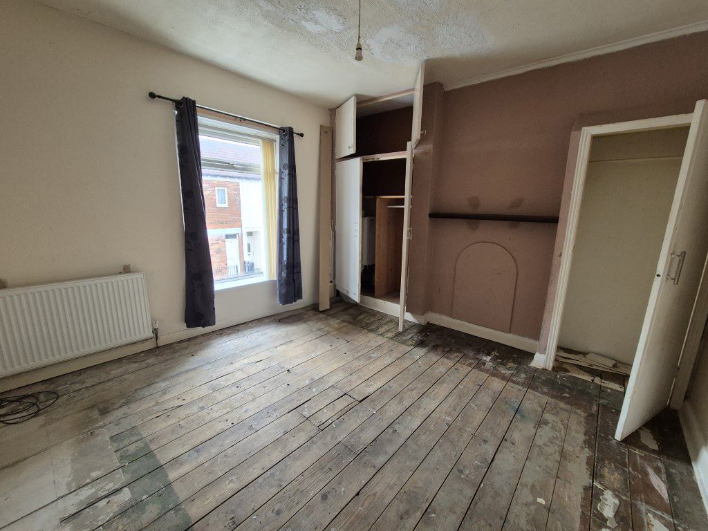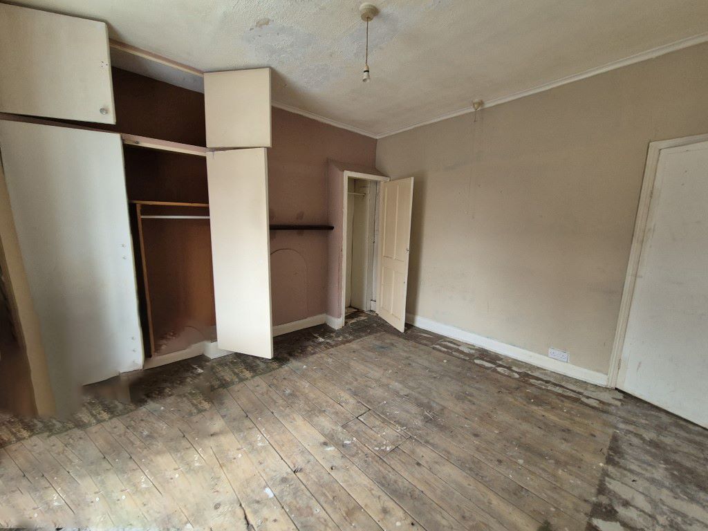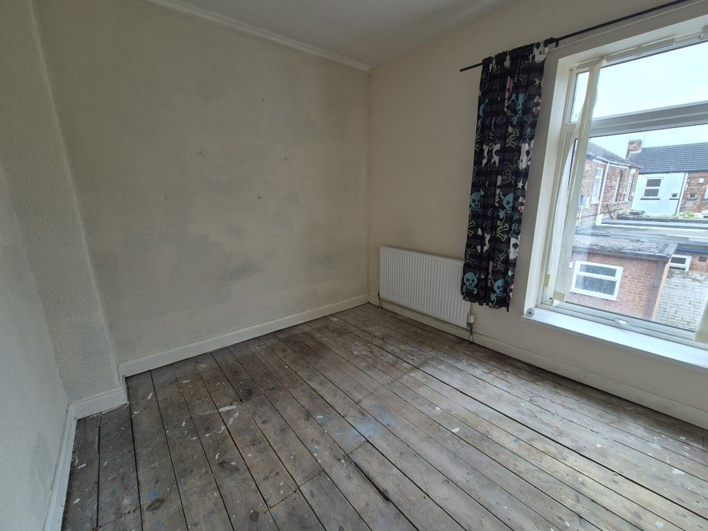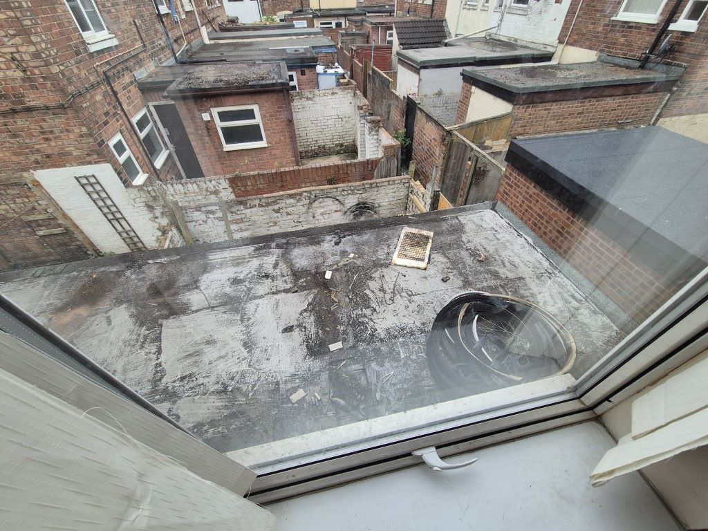This two-bedroom end-of-terrace period property is offered to the market as a manageable refurbishment project offering great potential to investors. Featuring gas central heating (not tested) and double glazing, with its prime location, ample potential, and promising features, this property will surely capture the imagination of those with a vision for turning potential into reality. The accommodation comprises a sitting room, dining area, kitchen, lobby, and bathroom on the ground floor, providing a well-laid-out space ready for renovation.
Tenure
Freehold
Location
Situated within the popular HU9 district of the city close to Holderness Road, this property is located in a residential area renowned for its popularity among investors, thanks to its strong rental market.
Accommodation
Main Accommodation Ground Floor Sitting Room 4m x 3.7m (13' 1" x 12' 2") A double-glazed window faces the front. radiator and a feature fireplace provides a focal point. Dining Area 2.77m x 1.75m (9' 1" x 5' 9") The dining area features a staircase approach leading to the first floor level. Built-in storage cupboard, radiator. Kitchen 2.6m x 2m (8' 6" x 6' 7") The kitchen is in need of renovation, and currently provides a double-glazed window to the rear, an entrance door leads outside, providing convenient access. The space is currently fitted with base and wall-mounted cabinets, laminated work surfaces and stainless steel sink unit. Inner Lobby A small lobby area leads through to the bathroom. Bathroom 4.14m x 1.3m (13' 7" x 4' 3") The bathroom, awaiting renovation, features a double-glazed window facing the rear. While currently appointed with a basic three-piece suite in white, including a panel bath, washbasin, and low WC, there is scope for enhancement and modernisation. Radiator First Floor Landing Central landing area from which doors lead off to each of the two bedrooms. Principal Bedroom 3.66m x 3.58m (12' 0" x 11' 9") Featuring a double-glazed window facing the front and fitted cupboards. Bedroom Two 3.1m x 2.74m (10' 2" x 9' 0") The second bedroom, overlooks the rear, with a double-glazed window.
Exterior
Rear Courtyard To the rear of the property lies the small south-west facing enclosed rear courtyard area for seating.
Viewing Details
Strictly by appointment with the auctioneers. Tel 01482 866844.
Lot Type
Residential for Improvement
EPC Rating
d(56)
Energy Efficiency Rating (EPC)
Current Rating D
Services
Interested parties are invited to make their own enquiries to the relevant authorities as to the availability of the services.
Additional Fees
Buyer's Premium - £1,140 (£950 plus VAT) in addition to the purchase price of the property.
Administration Charge - £1,200 (£1,000 plus VAT) in addition to the purchase price of the property.
Disbursements - Please see the legal pack for any disbursements listed that may become payable by the purchaser on completion.
Please see the legal pack for any disbursements listed that may become payable by the purchaser on completion.
