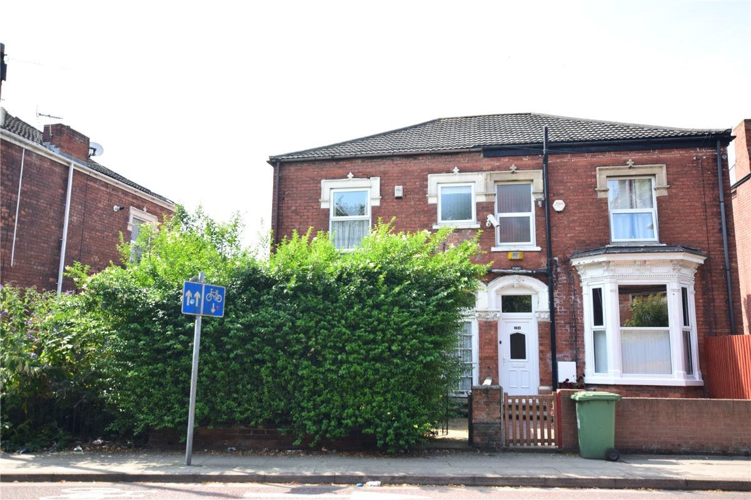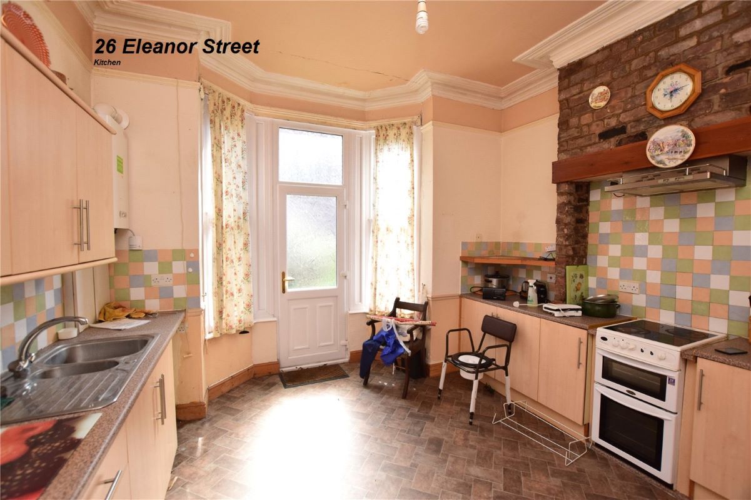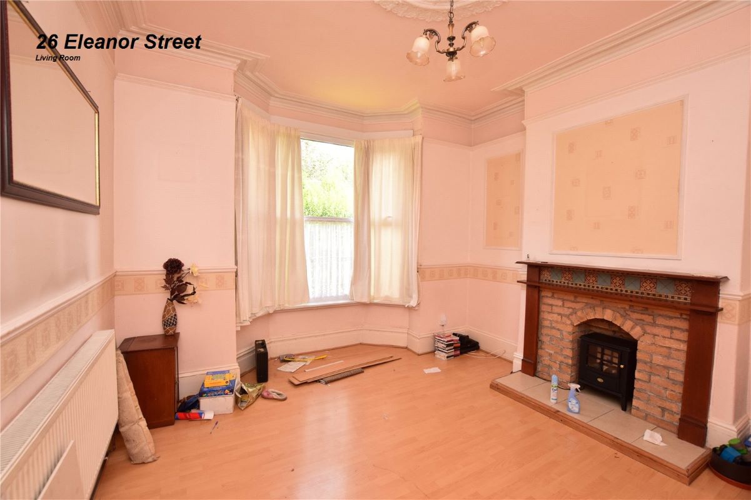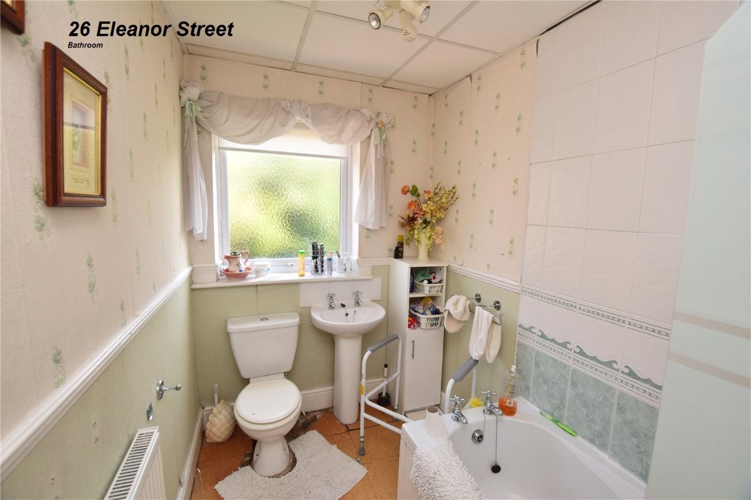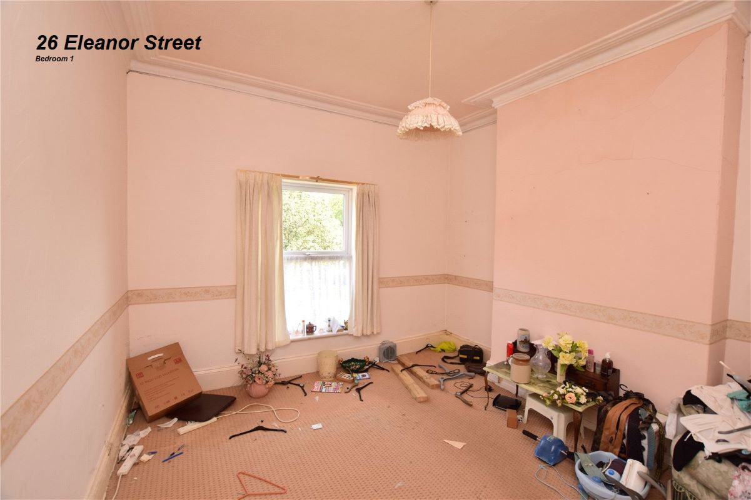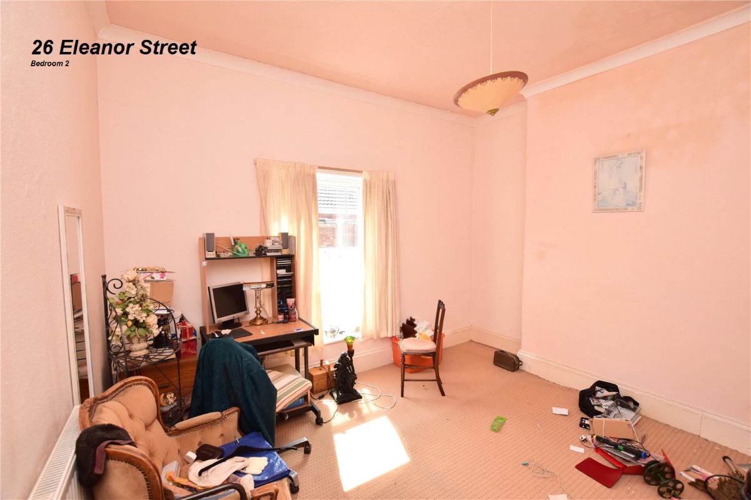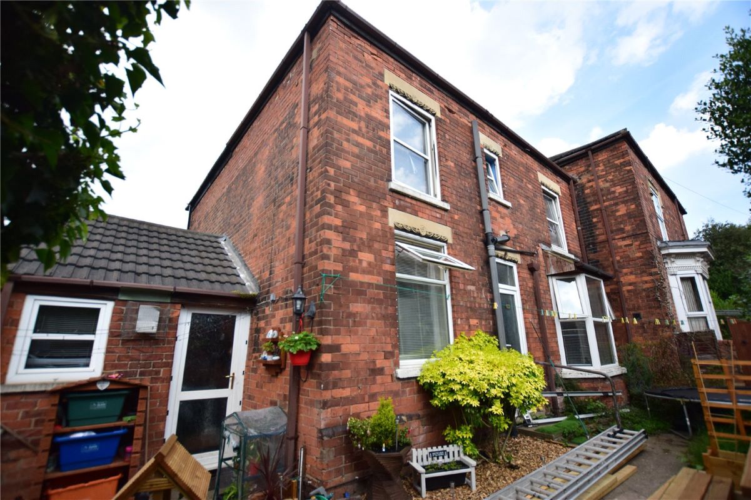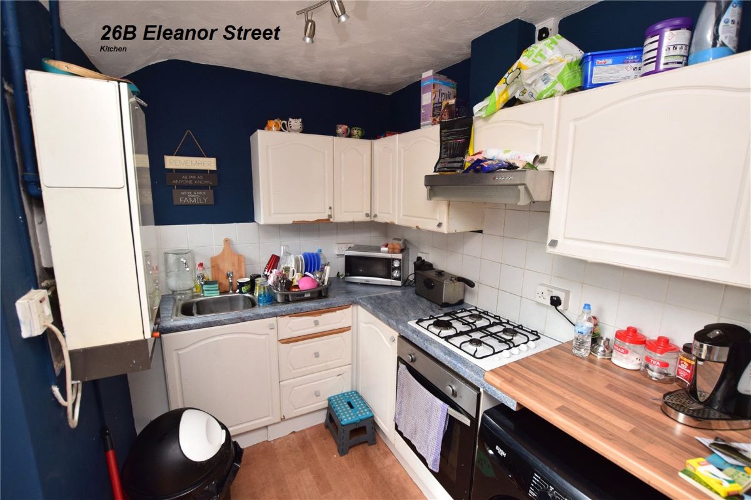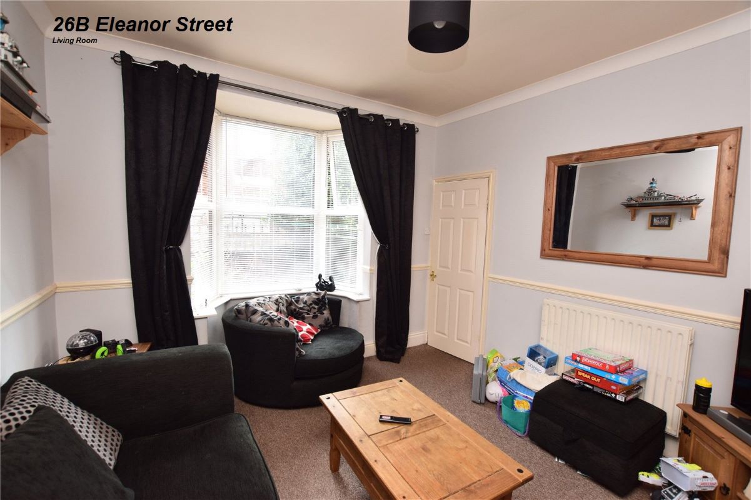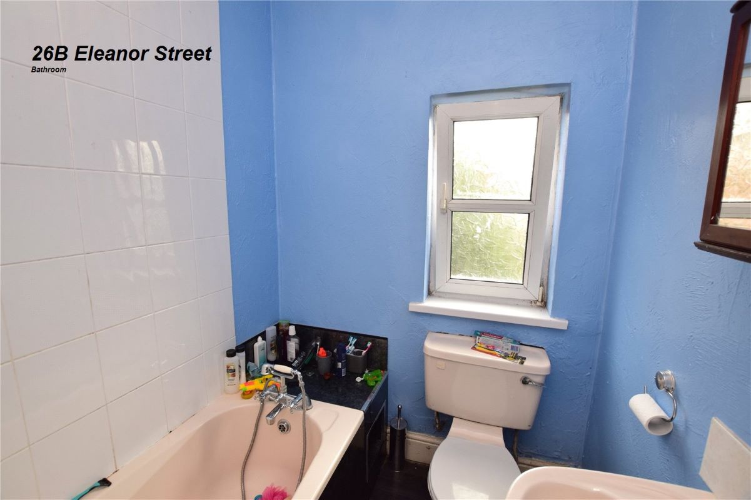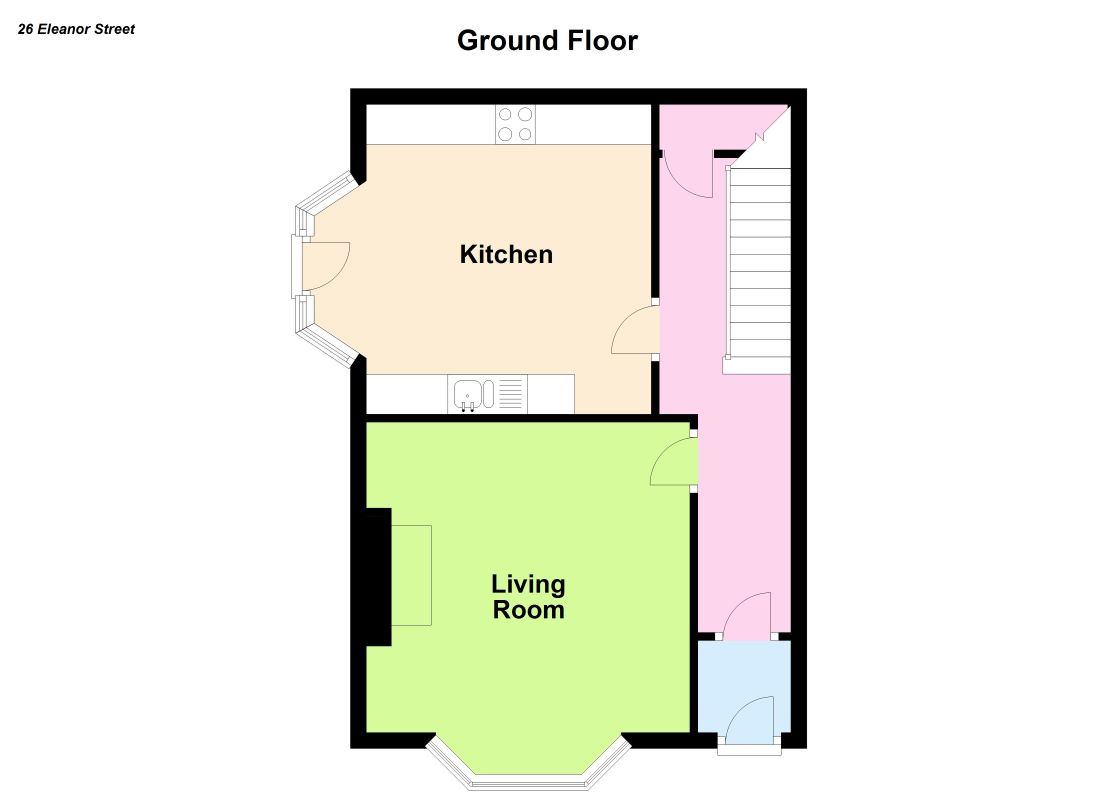FOR SALE BY ONLINE AUCTION ON THURSDAY 4TH JUNE 2020 with a *guide price of £70,000 - £80,000 (plus fees). For more information, please contact the Auction team on 01427 616436. We are pleased to offer for sale this Victorian semi detached house which has been split to form two separate 2 bedroom dwellings. Each has a gas central heating system and extensive uPVC double glazing and briefly comprises: 26: Porch, Hallway, Living Room, Fitted Kitchen, Two Double Bedrooms and Bathroom 26b: Fitted Kitchen, Dining Room, Lobby, Living Room, 2 Bedrooms and Bathroom 26 Eleanor StreetGround Floor Porch: With mosaic tiled floor. Hall: With mosaic tiled floor, understairs cupboard, and radiator. Living Room: 15'2" (4.62m) maximum including bay x 13'3" (4.04m). With fire surround. Dado rail, picture rail, coving and ceiling rose. Radiator and uPVC double glazed bay window. Kitchen-Diner: 14'2" x 12'11" (4.32m x 3.94m). With a range of fitted wall and base units incorporating a stainless steel sink unit with drainer and mixer tap. Attractive coving and ceiling rose. Radiator and uPVC double glazed bay window including a central door which leads to the garden. First Floor Landing: With open spelled stair rail. Access hatch to loft. Bedroom One: 12'10" x 11'10" (3.9m x 3.6m). With a radiator and uPVC double glazed window unit. Bedroom Two: 12'10" (3.91) maximum 11'8" (3.56) to the chimney breast x 11'10" (3.60). With a radiator and uPVC double glazed window unit. Bathroom: 8'11" x 5'6" (2.72m x 1.68m). Partly tiled with white suite comprising panelled bath with shower over and also having a shower screen fitted, hand basin and w.c. uPVC double glazed window unit. Garden: This property has a front garden and small narrow side garden. 26B Eleanor Street Ground Floor Kitchen: 8'3" x 6'3" (2.51m x 1.9m). Partly tiled with a range of fitted wall and base units incorporating a stainless steel sink unit with drainer and mixer tap. Bui
Services
Interested parties are invited to make their own enquiries to the relevant authorities as to the availability of the services.
Additional Fees
Administration Charge - Purchasers will be required to pay an administration fee of £480 inc VAT
Disbursements - Please see the legal pack for any disbursements listed that may become payable by the purchaser on completion.
