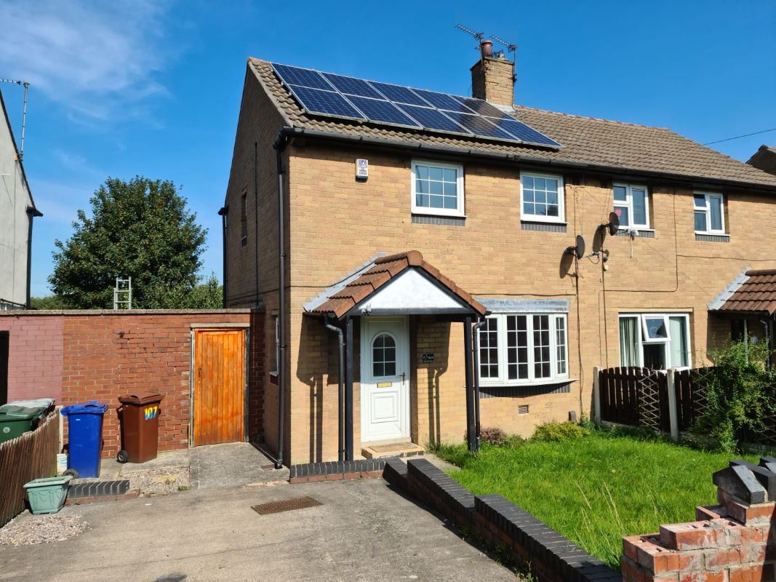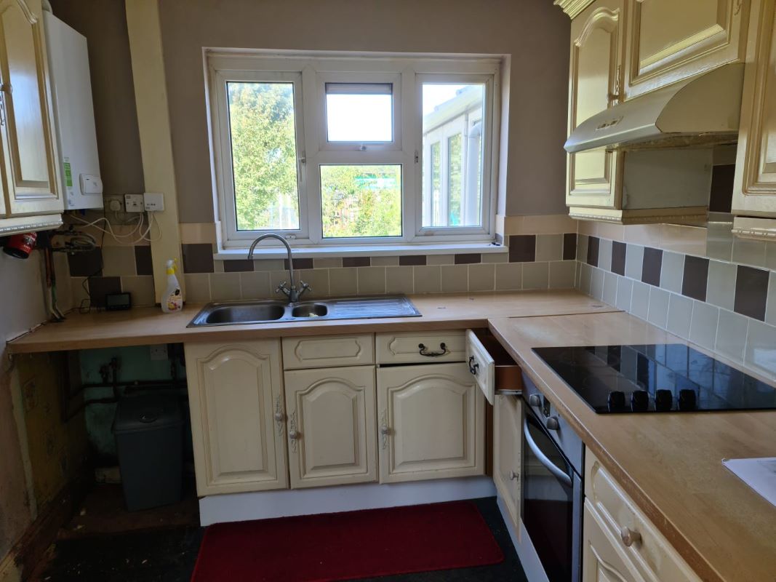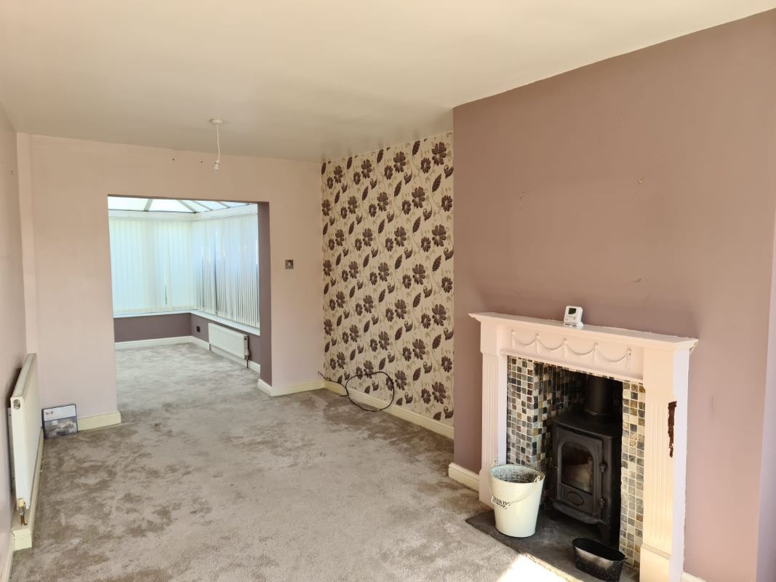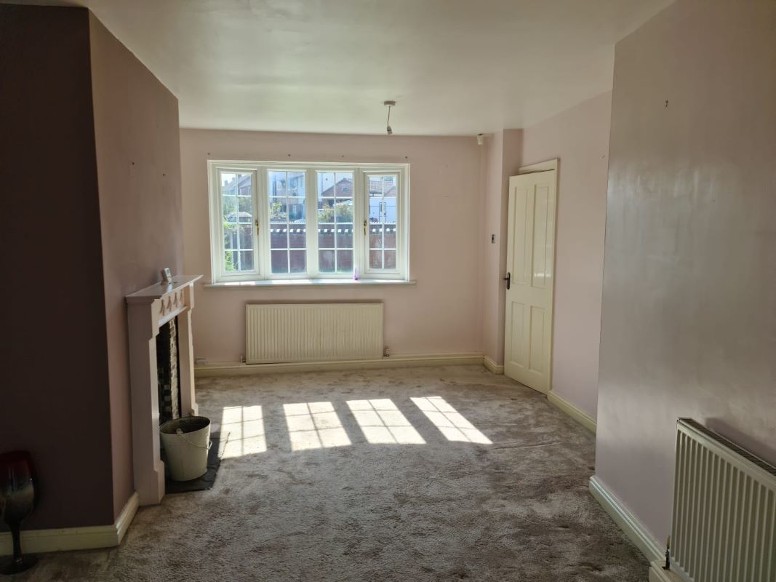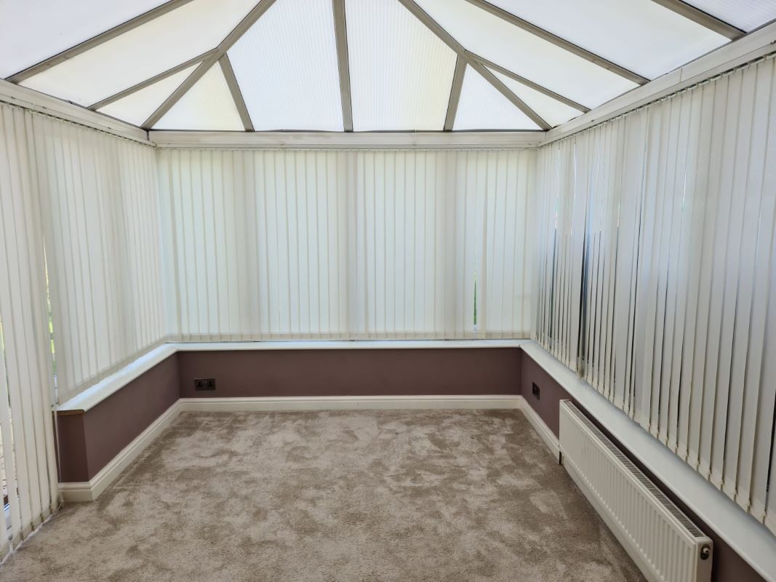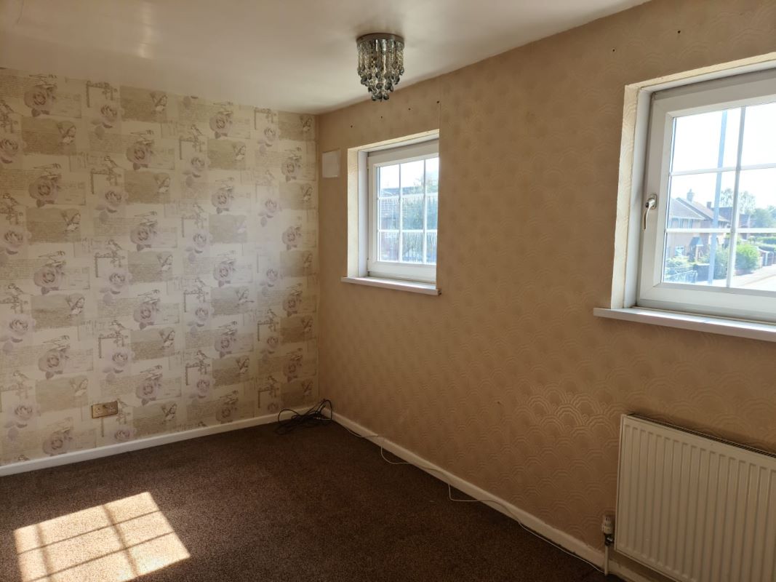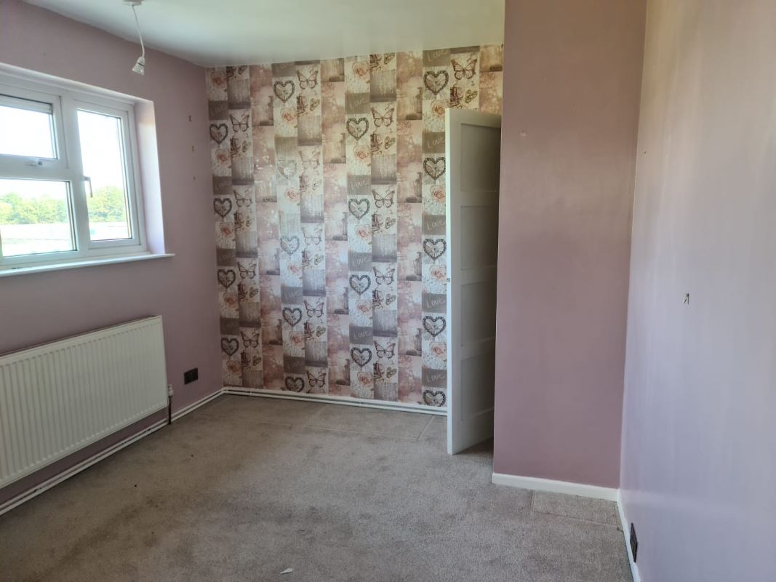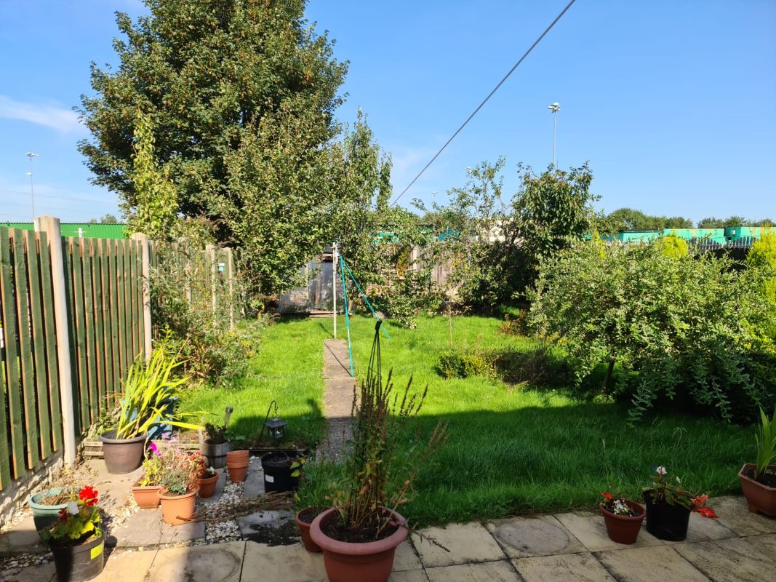FOR SALE BY UNCONDITIONAL ONLINE AUCTION (IMMEDIATE EXCHANGE) Bidding opens on Tuesday 29th September 2020 and closes on Thursday 1st October 2020. Situation: The property is located on Ollerton Road in the Hathersley North area of Barnsley a popular area of this South Yorkshire town, well situated for access to both the A1 and M1 along with surrounding towns and cities Description: A semi detached house offered for sale in need of some improvement works throughout but benefitting from well-proportioned accommodation on a pleasant plot. Accommodation uPVC double glazed front entrance door into Entrance Hallway: Radiator, upvc double glazed window to the side elevation. Stairs rising to the first floor landing. Door to Sitting Room: 3.30m x 5.82m (10’10 maximum x 19’1) Upvc double glazed window to the front elevation, two radiator, multi fuel burner, tiled hearth and surround and timber mantle, Archway to: Conservatory: 3.53m x 2.59m (11’7 x 8’6) Upvc double glazed windows throughout, upvc double glazed double doors leading to patio seating area in the garden, radiator. Kitchen: 2.67m x 2.39m (8’9 x 7’10) Upvc double glazed window to the rear elevation, range of fitted floor and wall units, complementary rolled edged work surface, one and a half bowl stainless steel sink and drainer, wall mounted gas boiler, four ring electric hob with electric oven under and extractor over, tiled splash, space for automatic washing machine and space for fridge freezer, upvc double glazed opaque glass door leading to the side of the property. First floor Landing Upvc double glazed window to the side elevation. Doors giving access to Bedroom: 4.55m x 2.90m (14’11 x 9’6) Upvc double glazed window to the front elevation, radiator, walk in storage cupboard. Bedroom 2: 2.84m x 3.48m (9’4 x 11’5) Upvc double glazed window to the rear elevation, radiator, walk in storage cupboard. Family Bathroom:Low level flush w.c,
Services
Interested parties are invited to make their own enquiries to the relevant authorities as to the availability of the services.
Additional Fees
Administration Charge - Purchasers will be required to pay an administration fee of £480 inc VAT
Disbursements - Please see the legal pack for any disbursements listed that may become payable by the purchaser on completion.
