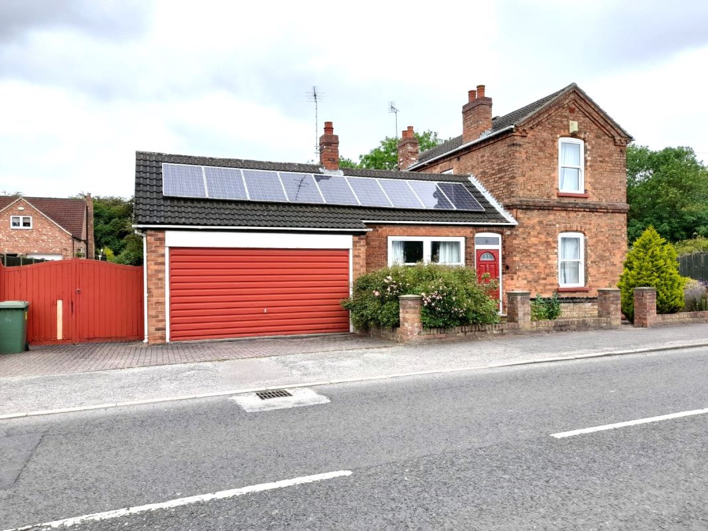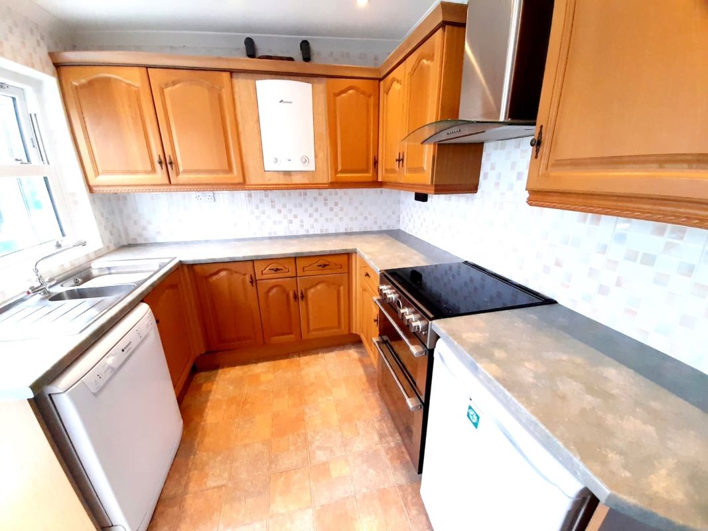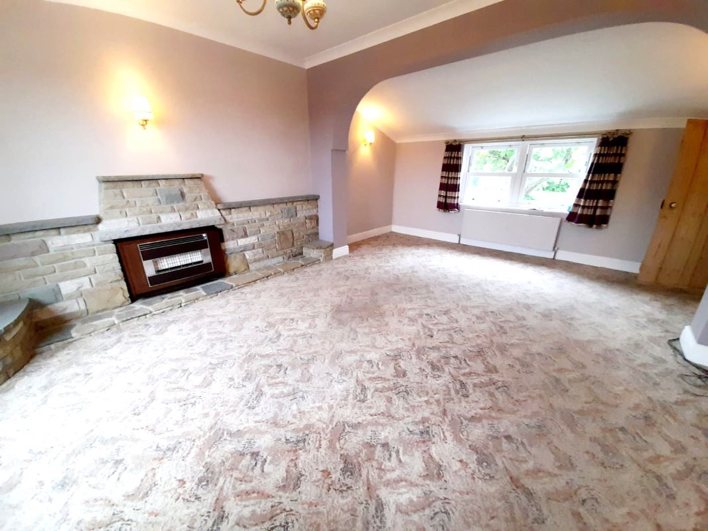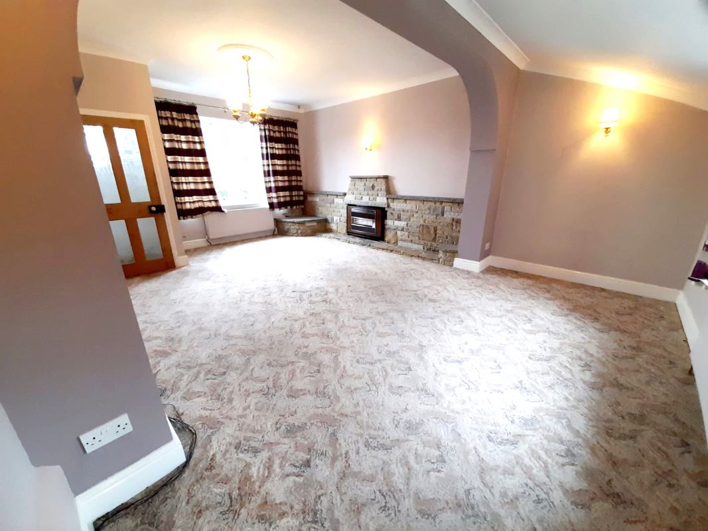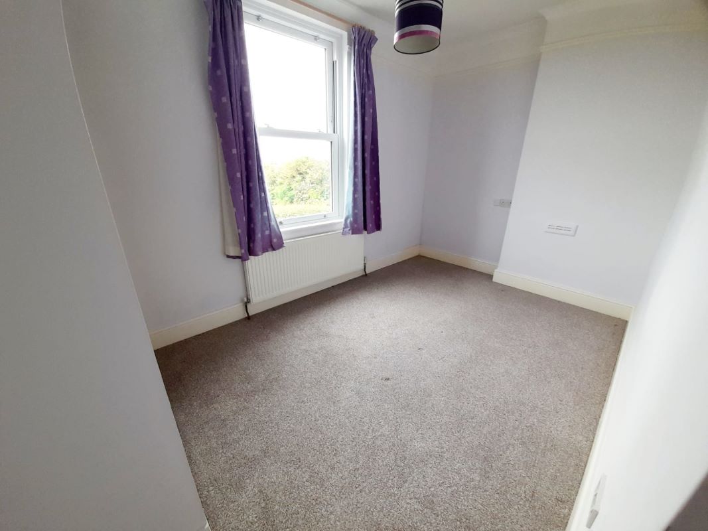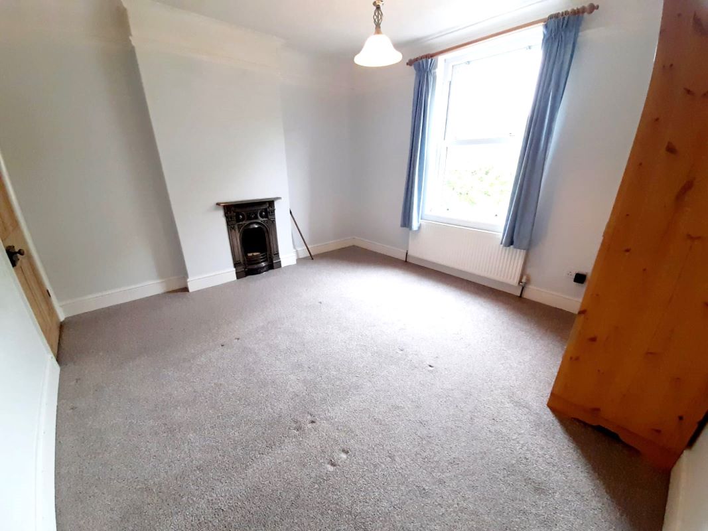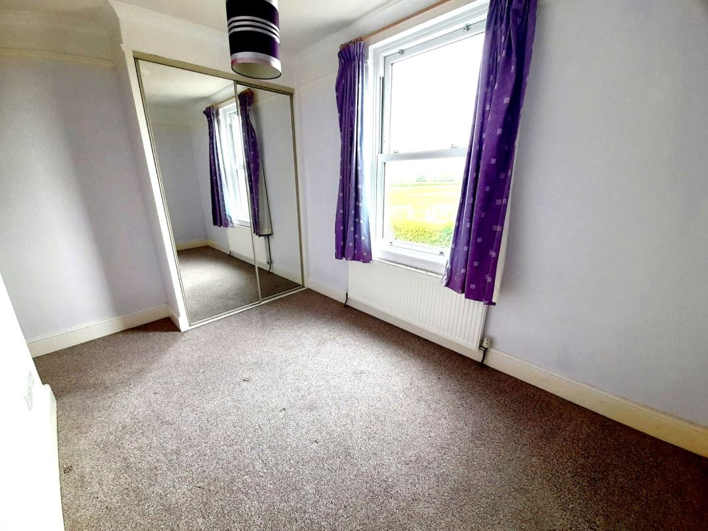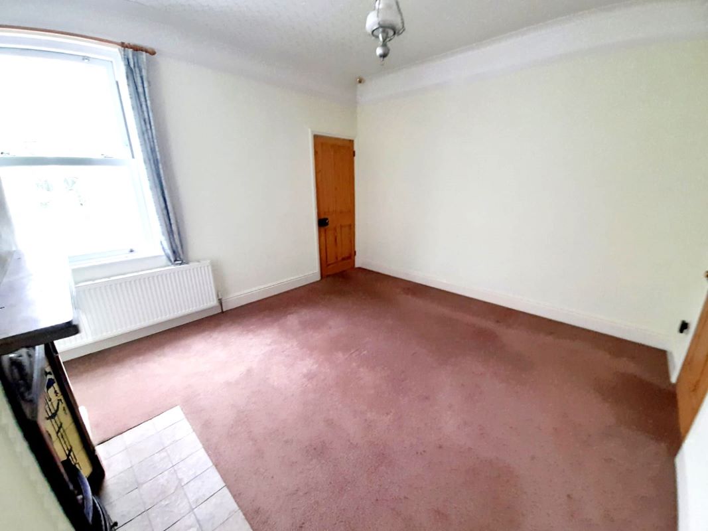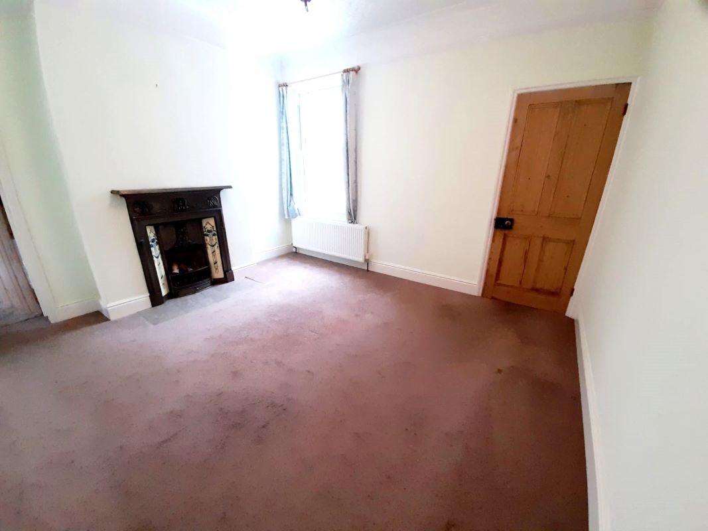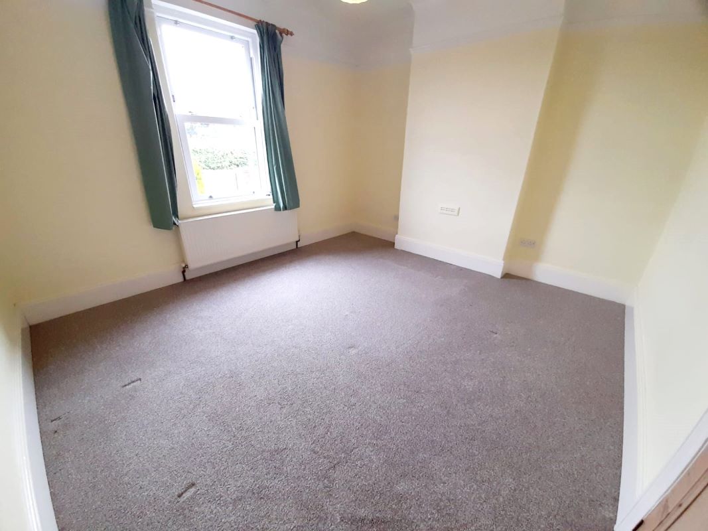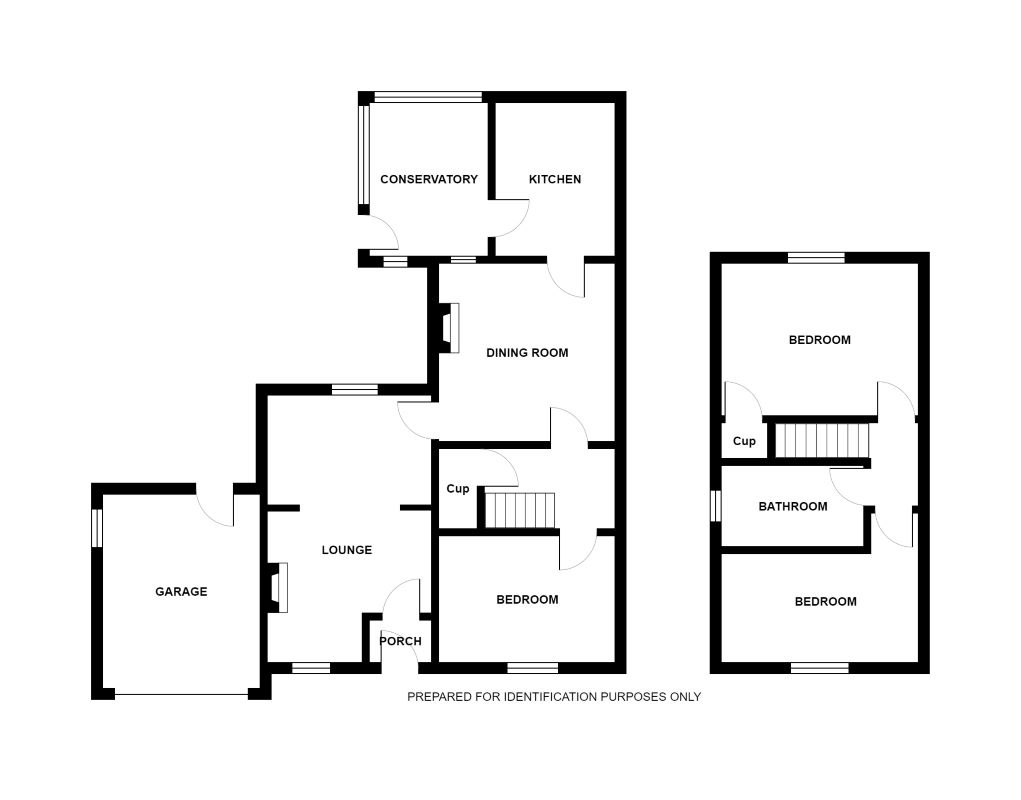Situation: A three bedroom detached house located in the popular village of Misterton with numerous local amenities including Co-Op, School, Shops, medical and leisure facilities, eateries and takeaways and having road links to the surrounding market towns including Gainsborough, Retford and Bawtry. Description: Requiring a scheme of modernisation throughout, the accommodation comprises: Lounge, Dining Room, Kitchen, Conservatory/Sun Room, Hallway, downstairs Bedroom and to the first floor are two further Bedrooms and Bathroom. Viewing is recommended to appreciate the accommodation on offer.Accommodation Composite double glazed entrance door leading into Entrance Porch. Glazed wooden door giving access to: Lounge: 6.35m x 4.60m uPVC double glazed sash window to both the front and rear elevation, two radiators, stone fireplace hearth with open fronted gas fire, coving to ceiling. Doorway giving access to: Dining Room: 3.87m x 3.64m uPVC double glazed sash windows to the rear elevation, radiator, cast iron fire feature with tiled hearth, coving to ceiling. Kitchen: 3.02m x 2.41m uPVC double glazed sash window and entrance door to the side elevation, gloss finished fitted kitchen comprising base, drawer and wall units with complementary worksurface, inset stainless steel sink and drainer with mixer tap, space for cooker and low-level appliance, inset spotlights to ceiling and radiator. Conservatory/Sunroom: 3.08m x 2.37m Part brick construction with uPVC double glazed windows and entrance door, sloped roof. Hallway: Doorway from Dining Room into Hallway. uPVC double glazed sash windows to the side elevation, radiator, return staircase rising to the first floor accommodation with storage cubpoard, on the half landing door giving acces to Cold Store/Cellar and door from the Hallway giving access to: Bedroom: 3.91m x 3.56m uPVC double glazed sash window to the front elevation, radiator and coving to ceiling. First Floor Landing: Doub
Energy Efficiency Rating (EPC)
Current Rating D
Services
Interested parties are invited to make their own enquiries to the relevant authorities as to the availability of the services.
Additional Fees
Buyer's Premium - Non-refundable £1,200 inc VAT payable on the fall of the virtual gavel.
Administration Charge - Non-refundable £1,200 inc VAT payable on the fall of the virtual gavel.
Disbursements - Please see the legal pack for any disbursements listed that may become payable by the purchaser on completion.
Please see the legal pack for any disbursements listed that may become payable by the purchaser on completion.
