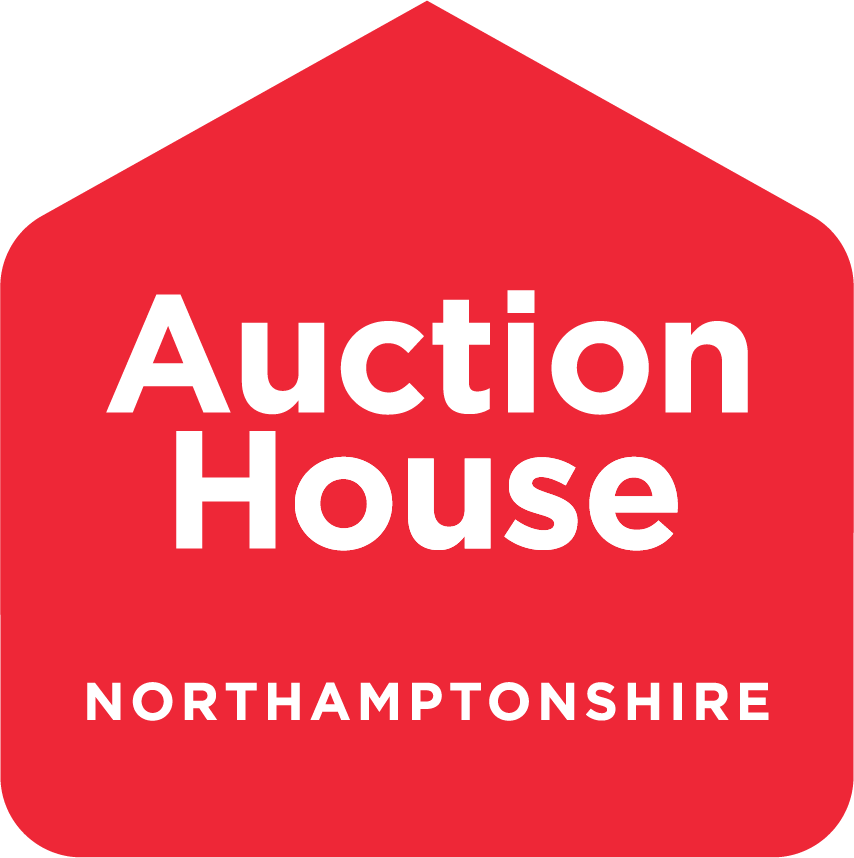Call the team on 01604 259 773 for more information
This outstanding detached mid 18th Century period Hawking Tower provides a unique opportunity to refurbish an outstanding historic building which enjoys spectacular countryside views on the outskirts of Boughton Park.
The two bedroomed interior includes a master bedroom with shower room ensuite together with living room, kitchen and bathroom and stands in lawned gardens together with a detached single garage and additional off road parking space. The property is offered with vacant possession having been let until February 2024 and offers significant potential to the creative buyer seeking that once in a life time purchase.
Tenure
Freehold
ACCOMMODATION
GROUND FLOOR
Lounge/dining room, kitchen and bathroom.
FIRST FLOOR
Bedroom one and shower room ensuite.
SECOND FLOOR
Bedroom two.
OUTSIDE
The Hawking Tower stands adjacent to the gates to Boughton Park from the A508 Harborough Road and is approached by a flight of stone steps with a pathway leading to the side of the tower and giving access to the kitchen door. Beyond this there is a walled courtyard housing a brick built garden store and there is an external tap.
GARDENS
A flight of stone steps leads from the courtyard to the lawn which stretches away from the house on the south side bounded by post and rail fencing and backing onto Boughton Park. A short flight of steps leads to an upper level lawn where there is a stone ha ha and a bank leads to the roof terrace above the kitchen where there is a wrought iron balustrade. A false staircase leads to the frame of a sealed doorway to the tower. On the east side of the tower there is a paved terrace leading onto an area of lawn bounded by post and rail fencing and laurel hedge.
SINGLE GARAGE
Constructed of brick with a flat roof cut into a grass bank, the garage is approached by a private tarmac parking bay where there is room for three vehicles parked side by side.
PLANNING
The property is Listed Grade II as a Building of Architectural or Historic Interest and the entry in the register of Listed Buildings states that this was a folly built by the Second Earl of Strafford and Wentworth and was mentioned in a letter from Horace Walpole dated 1756.
CONSTRUCTION
The property is constructed primarily of coarsed ironstone with Ashlar dressings and is arranged over three floors with a castellated roof with conical corner finials surmounted by a wrought iron weather vane. There are numerous gothic arched mullioned leaded light windows together with unusual four leaf clover shaped windows to the second floor elevations.
Services
Interested parties are requested to make their own enquiries to the relevant authorities as to the availability of services.
Local Authority
Northampton Borough Council
Solicitors
Swiitch, Ref: Stuart Angus, Tel: 0370 086 2037
Important Notice to Prospective Buyers:
We draw your attention to the Special Conditions of Sale within the Legal Pack, referring to other charges in addition to the purchase price which may become payable. Such costs may include Search Fees, reimbursement of Sellers costs and Legal Fees, and Transfer Fees amongst others.
Additional Fees
Buyer's Premium - The purchaser will be required to pay a buyers premium charge of £2,400 (£2,000 plus VAT).
Administration Charge - The purchaser will be required to pay an administration charge of £1,200 (£1,000 plus VAT).
Disbursements - Please see the legal pack for any disbursements listed that may become payable by the purchaser on completion.

