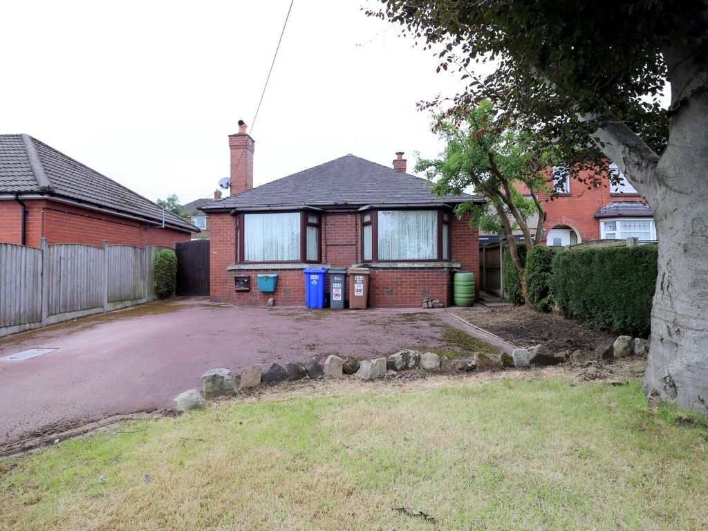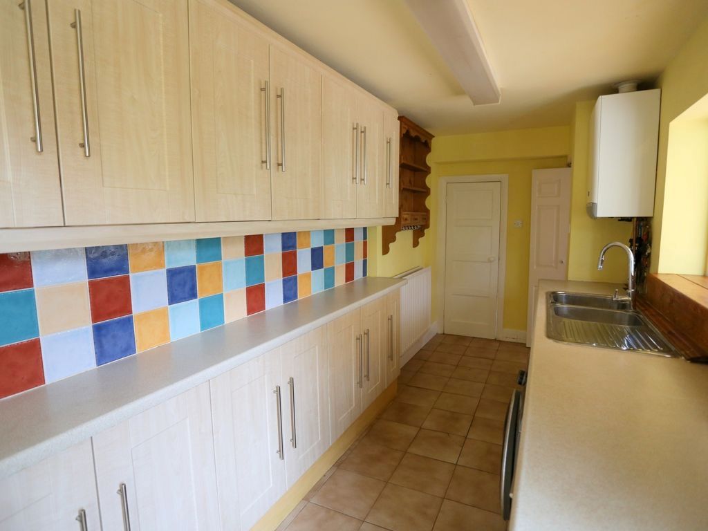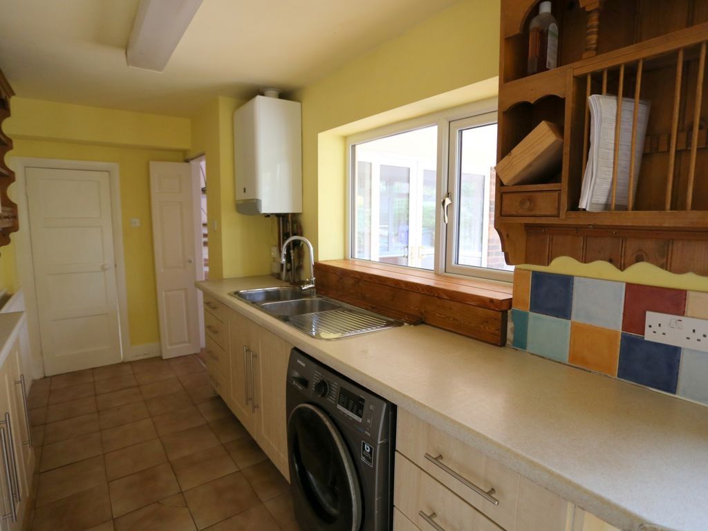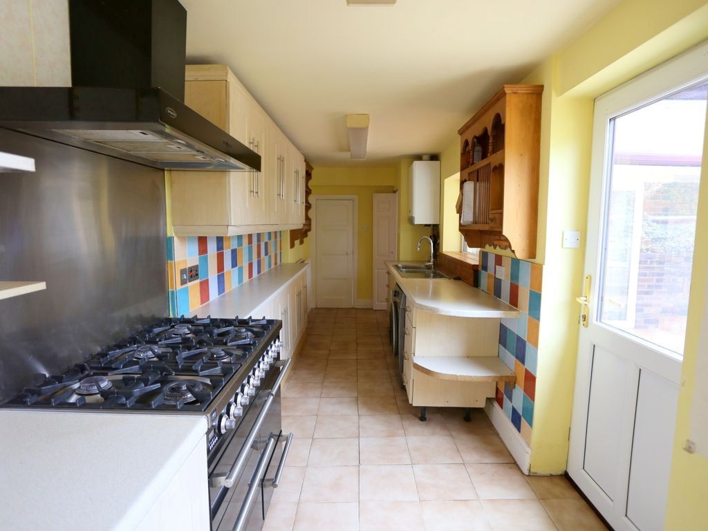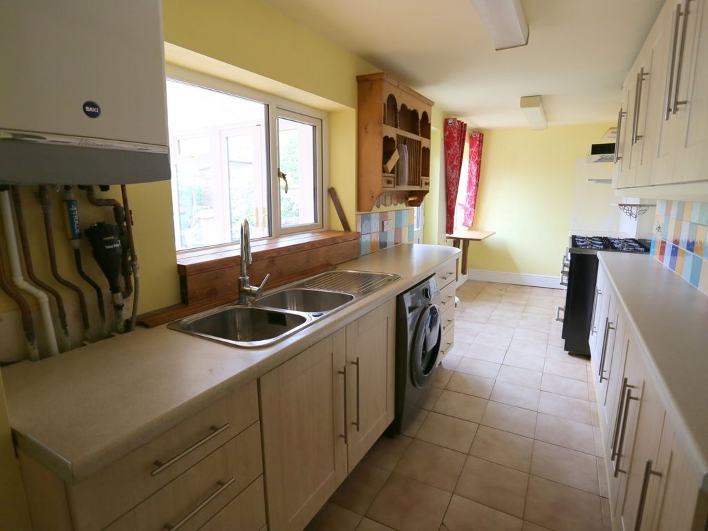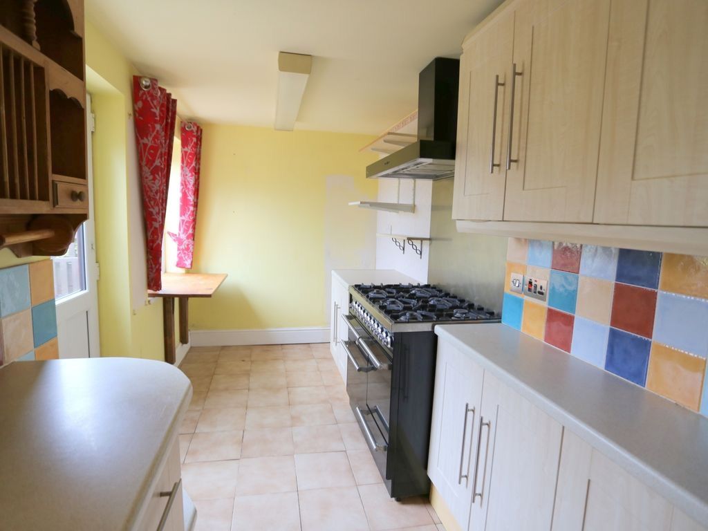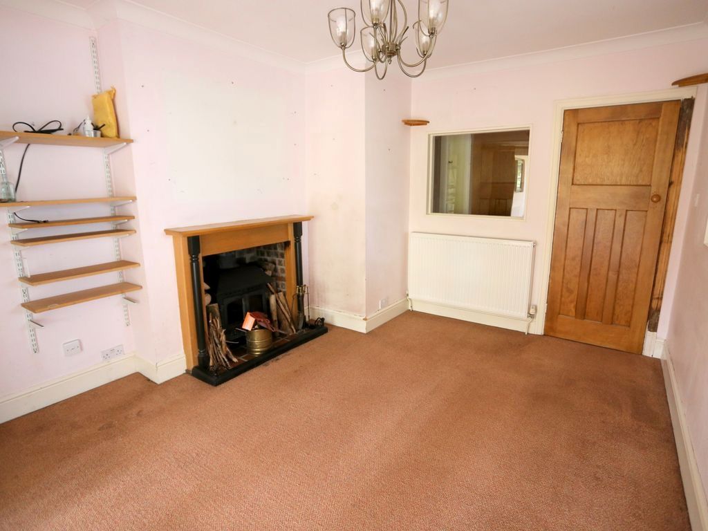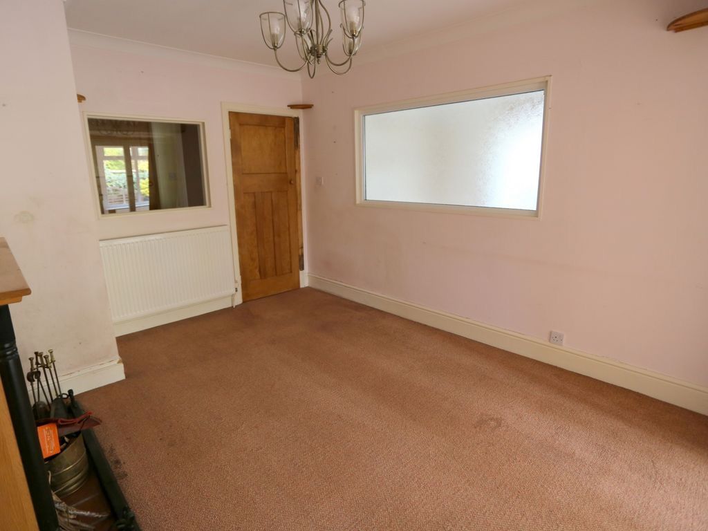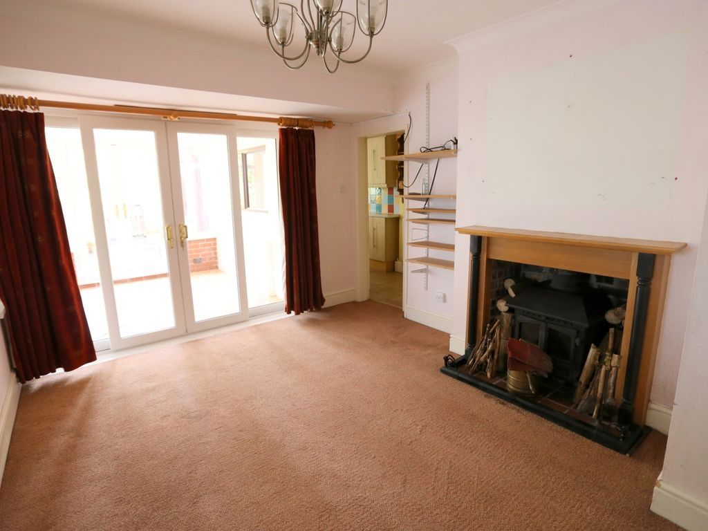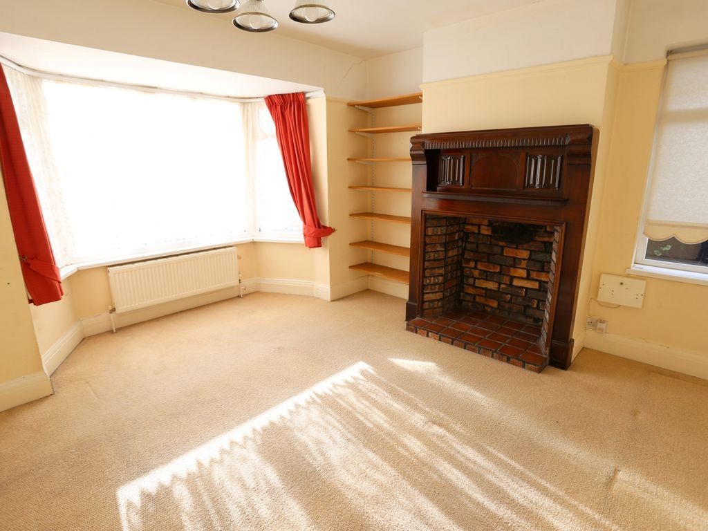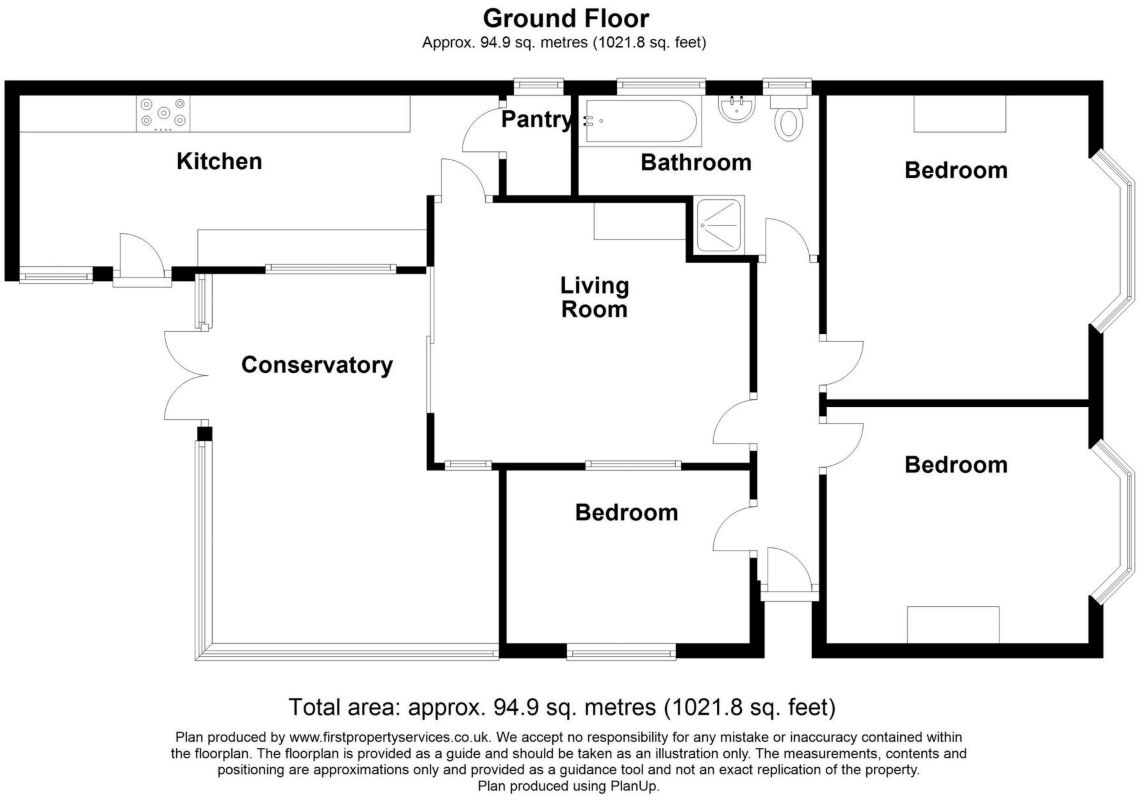NEW OPEN HOUSE VIEWING DATE - TUESDAY 14TH NOVEMBER AT 9:30AM UNTIL 10:30AM. HALLWAY: uPVC door, fitted carpet, access to loft. BEDROOM ONE: 13'7" x 12'0" (4.14m x 3.66m), Fitted carpet, uPVC double glazing, central heating radiator, feature fireplace. BEDROOM TWO: 13'7" x 11'10" (4.14m x 3.61m), Fitted carpet, uPVC double glazing, central heating radiator, feature fireplace. BEDROOM THREE: 11'4" x 8'1" (3.45m x 2.46m), Fitted carpet, uPVC double glazing, central heating radiator. LOUNGE: 13'9" x 10'10" (4.19m x 3.30m), Fitted carpet, central heating radiator, feature fireplace with log burner, uPVC patio doors to conservatory. CONSERVATORY: 17'6" narr to 7'8 x 12'8" narr to 9'8 (5.33m x2.37m 3.86m x 2.98m), uPVC double glazing, tiled floor, four central heating radiators, power and spotlighting. KITCHEN/DINER: 22'10" x 6'4" (6.96m x 1.93m), Stainless steel sink unit with cupboards below, range of base and wall storage units, working surfaces. Plumbing for washing machine, uPVC double glazing, central heating radiator. Range gas cooker with extractor hood, tiled floor, store, central heating boiler. BATHROOM/WC: 11'2" x 4'5" (3.40m x 1.35m), Panelled bath, shower cubicle, low level WC, pedestal wash hand basin, central heating radiator, uPVC double glazing, laminate flooring. EXTERNALLY: Set back from the road there is lawned front garden adjoined by a long driveway providing ample off road parking. Enclosed rear garden featuring paved patio, steps up to lawned area, border, established trees and two sheds. Tenure: See Legal PackEPC Rating: D
Additional Fees
Buyer's Premium - £1200 inc vat payable upon the fall of the virtual gavel
Administration Charge - 0.3% inc VAT of the purchase price, subject to a minimum of £1200 inc VAT, payable on exchange of contracts.
Disbursements - Please see the legal pack for any disbursements listed that may become payable by the purchaser on completion.
