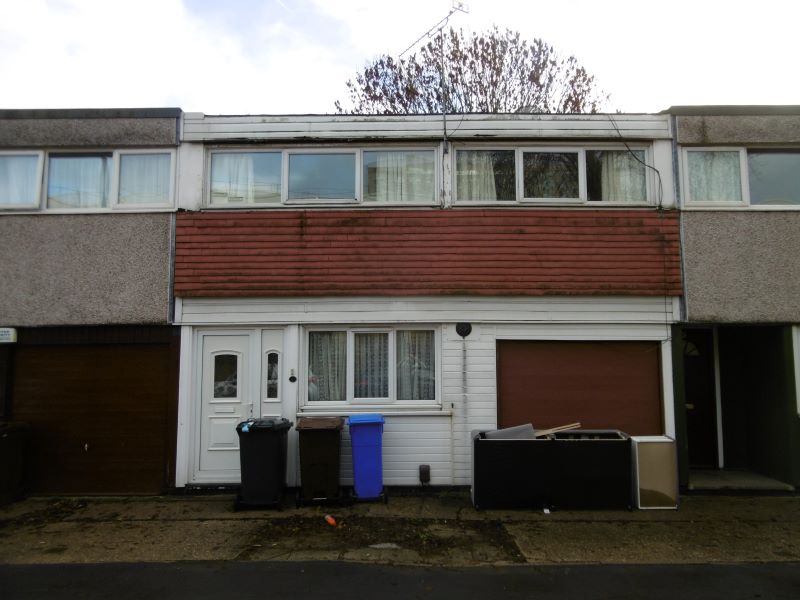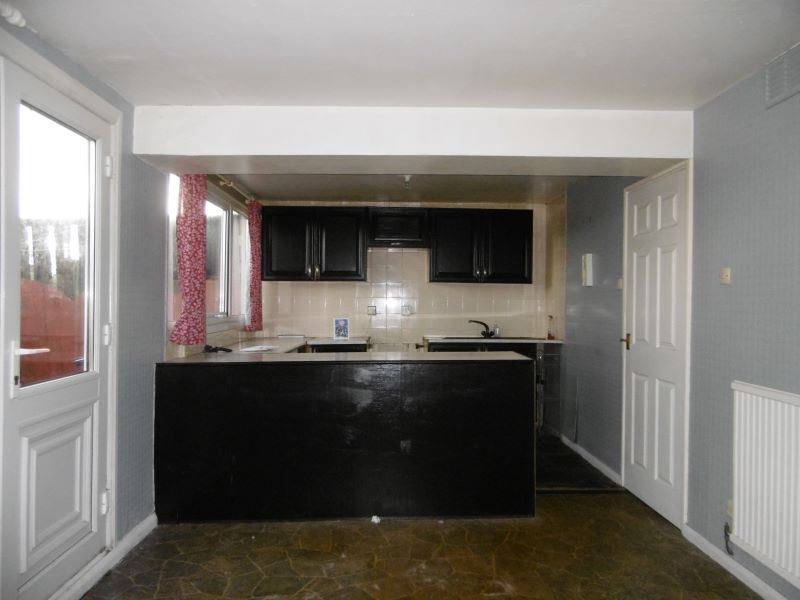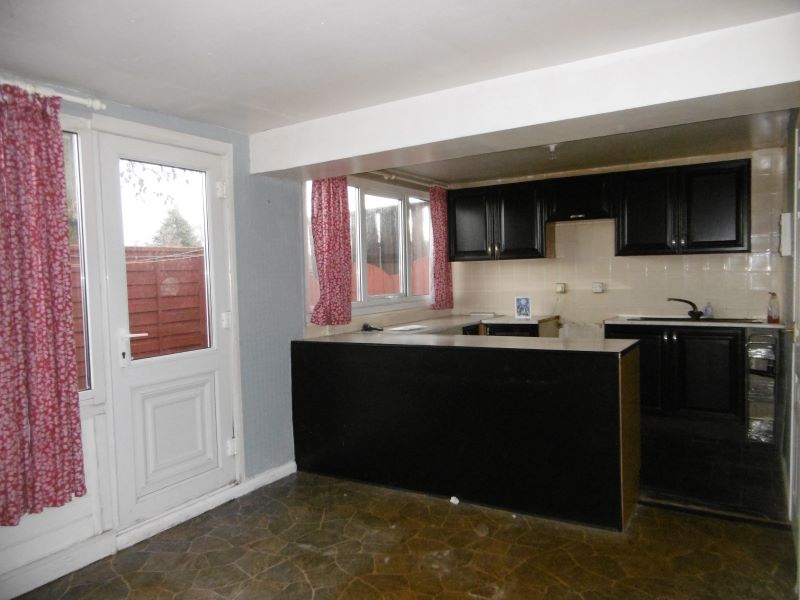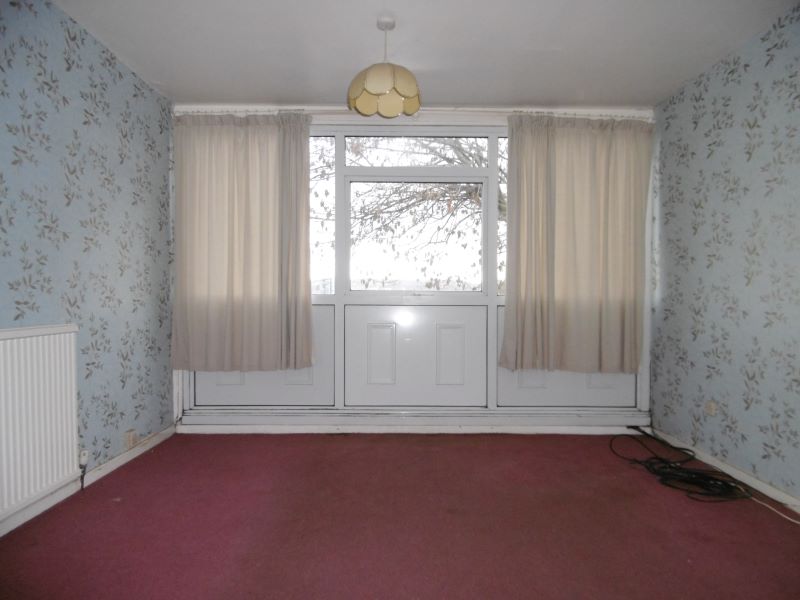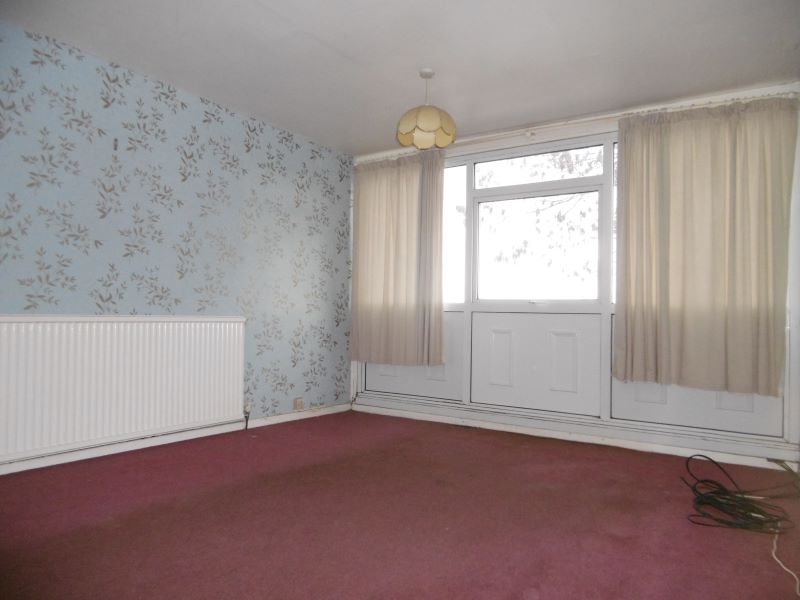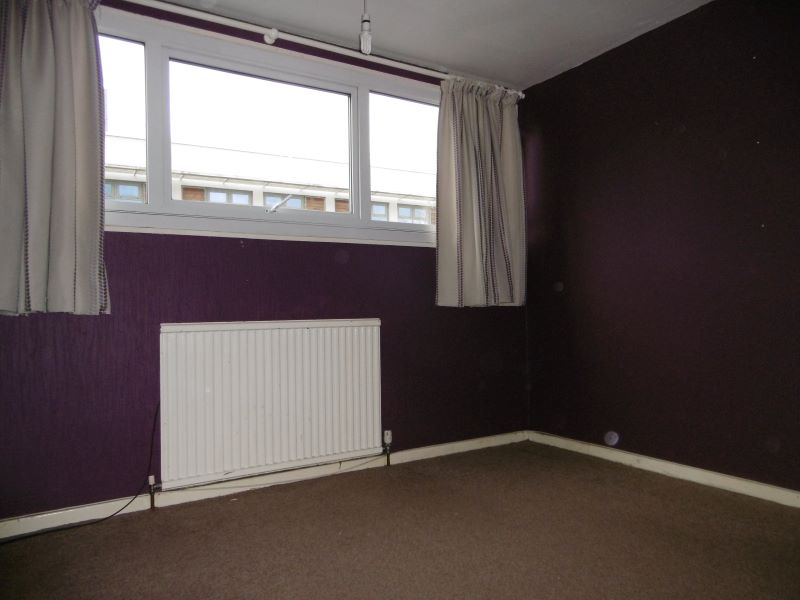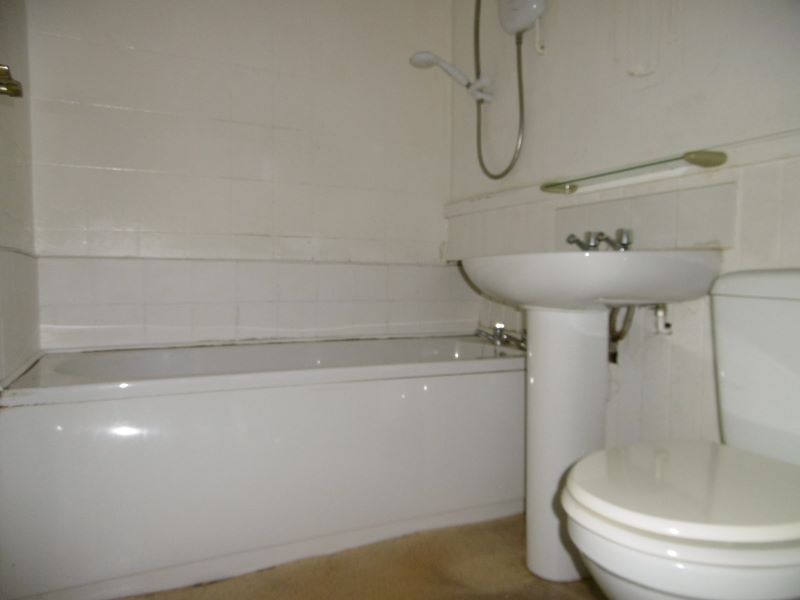The property is situated within the popular Broomhall area and is within close proximity of Sheffield City Centre, having all of the usual local amenities and facilities nearby. The property benefits from gas fired central heating (not tested), and uPVC double glazed windows, and is thought to be of interest to the owner occupier or the investor, having a potential rental income in the order of £550 per calendar month (£6600 per annum).
Accommodation
Ground Floor A uPVC entrance door leads to the entrance porch and corridor. Lounge, 2.4m x 2.4m, having front facing double glazed window and radiator. Kitchen/Diner, 6.3m x 2.9m, having a range of base and wall units, space for cooker, insert sink/drainer, double glazed windows overlooking the rear yard, and rear entrance door. Ground Floor WC, 0.9m x 0.9m, having a WC and wash hand basin. Pantry/Store, 2.1m x 1.4m. Garage, 5.0m x 2.8m. First Floor A flight of stairs leads to the first floor. Bedroom One, 4.5m x 3.3m, having rear facing double glazed window and radiator. Bedroom Two, 3.4m x 2.8m, having front facing double glazed window and radiator. Bedroom Three, 3.5m x 2.8m, having rear facing double glazed window and radiator, together with fitted wardrobes. Bedroom Four, 2.8m x 2.4m, having front facing double glazed window and radiator. Bathroom, 2.0m x 1.9m, having a suite of sanitary fittings, comprising bath with overhead electric shower, pedestal wash hand basin, and low flush WC. Outside The outside sees an enclosed rear yard.
Lot Type
Residential
Additional Fees
Buyer's Premium - £750 plus VAT (£900 inc VAT), payable on exchange of contracts.
Administration Charge - £1,200 inc VAT payable on exchange of contracts.
Disbursements - Please see the legal pack for any disbursements listed that may become payable by the purchaser on completion.
