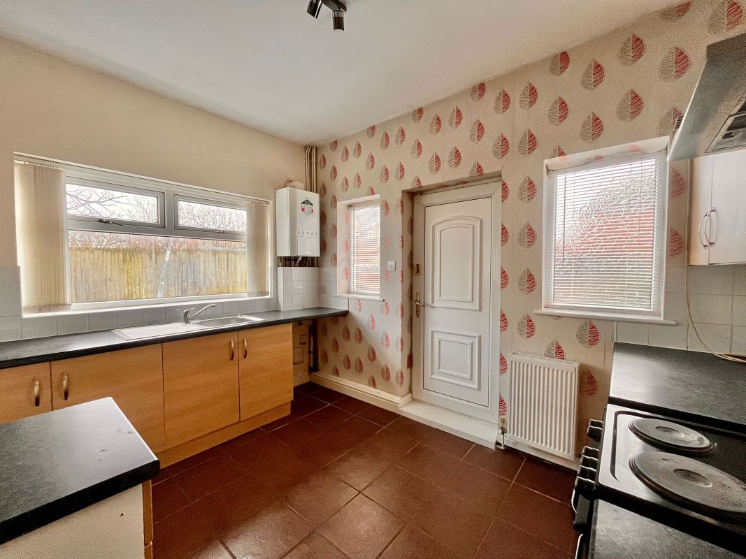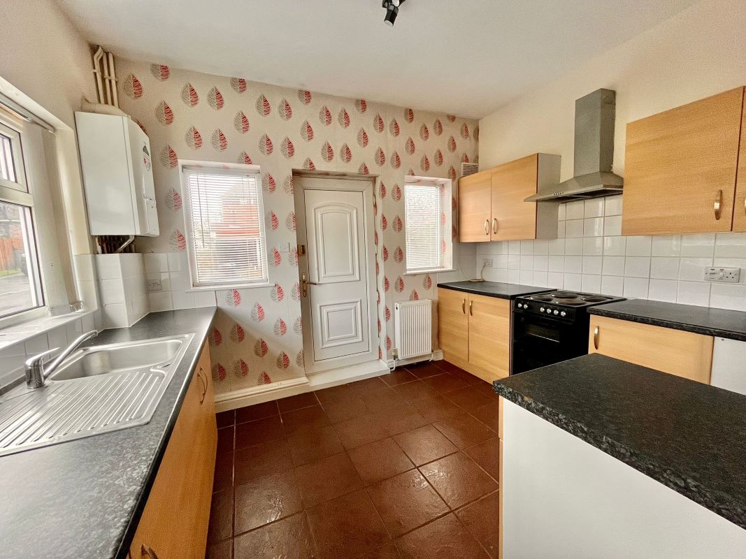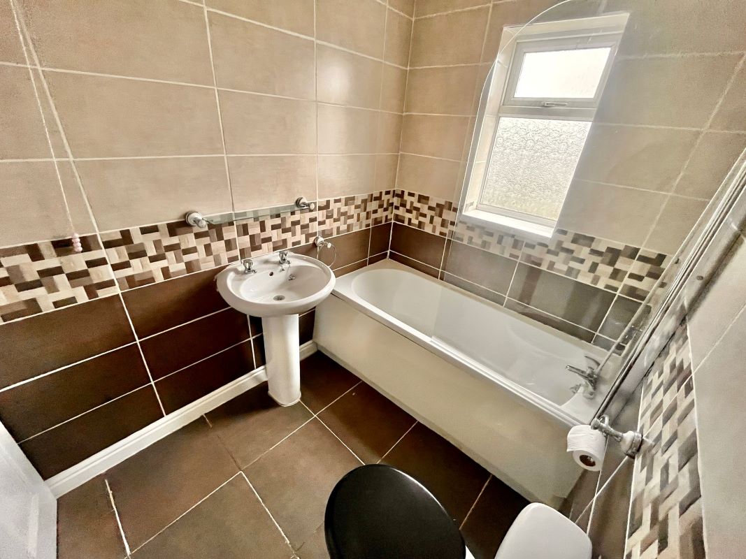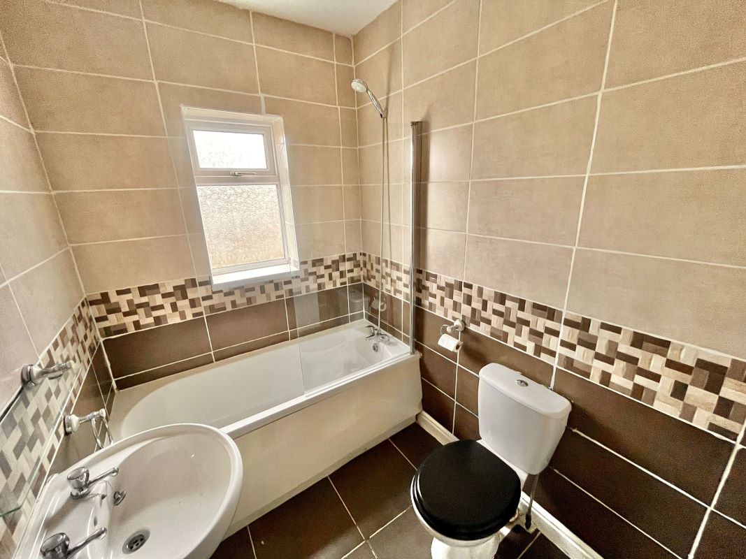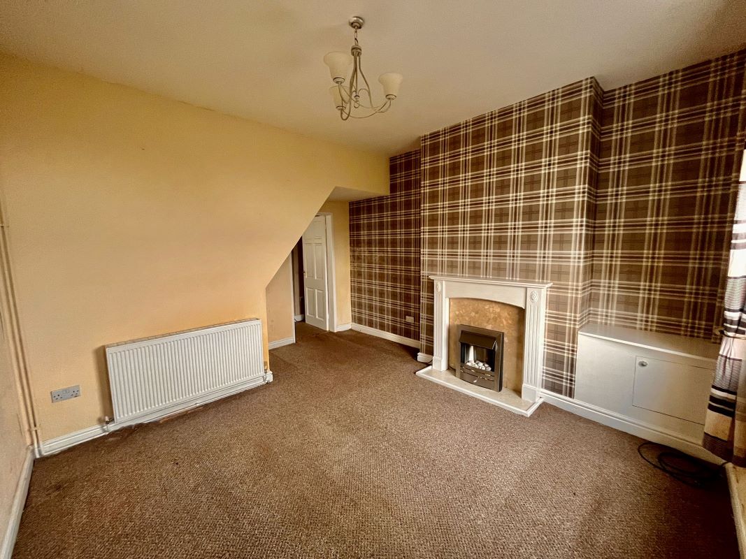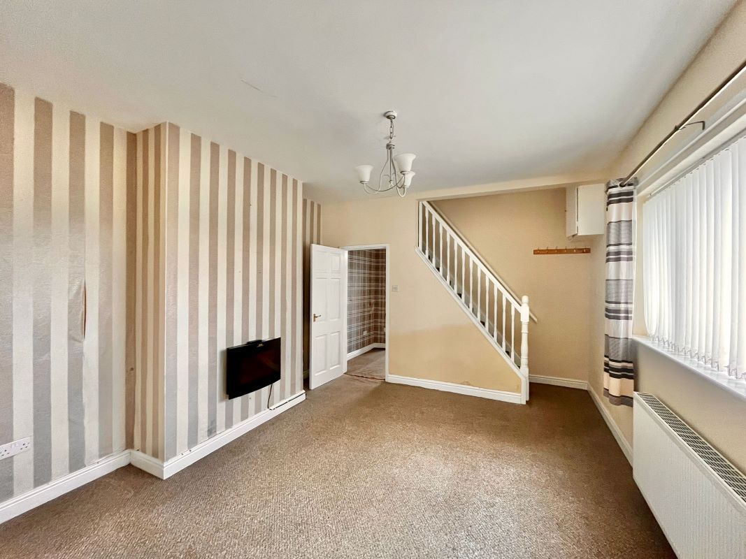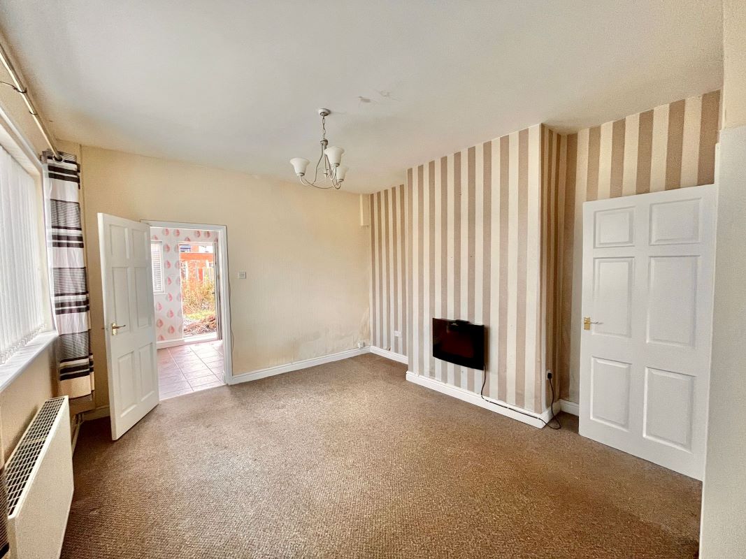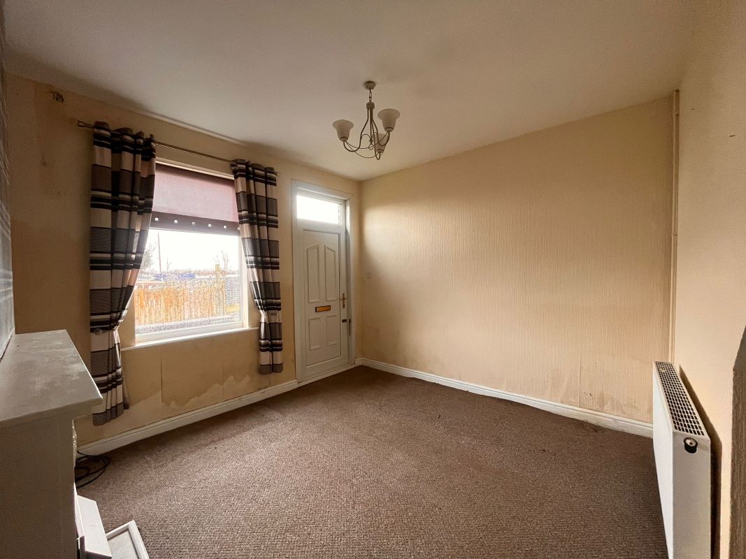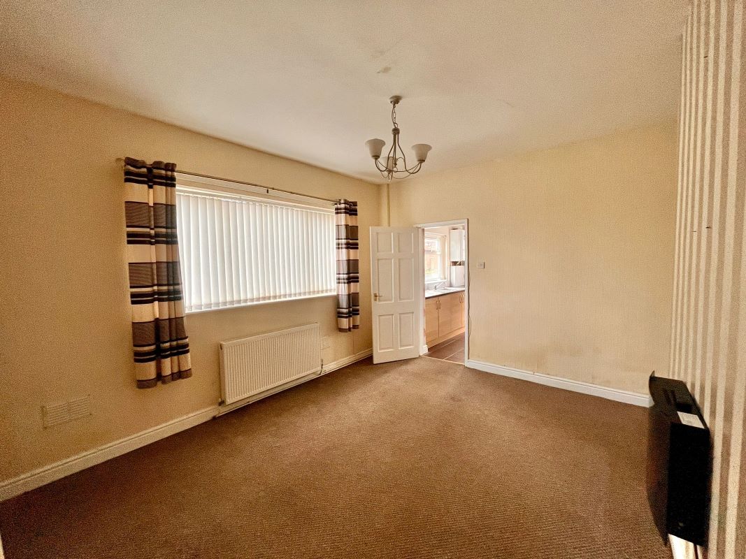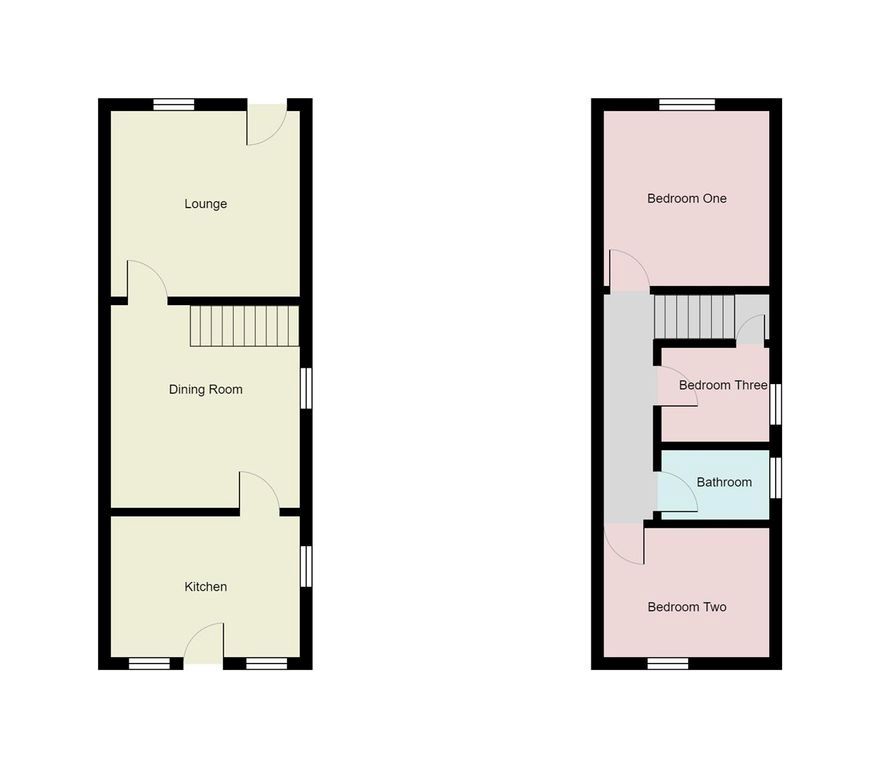A substantial , extended end of terrace enjoying a cul-de-sac location facing open space and allotment gardens, close to local shops, bus routes, train station and the well regarded Manvers Lake area. The large property boasts two reception rooms, fitted kitchen, three bedrooms, bathroom, has double glazing, a modern heating system and an enclosed rear garden which is a good size and also offers parking potential. The property is ready for some light refurbishment and will make an ideal project for a strong rental yield of around £8400 per year or as a flip project with a healthy resale market in this popular village location. Lounge - 3.77 x 4.38 Dining Room - 3,79 x 5.17 Kitchen - 2.74 x 3.53 First Floor Landing Bathroom Bedroom 1 - 3.42 x 3.79 Bedroom 2 - 3.43 x 2.72 Bedroom 3 - 2.28 x 2.35 Front Garden, enclosed rear garden Tenure: FreeholdEPC Rating: E
Additional Fees
Administration Charge - £2,400 inc vat payable upon the fall of the virtual gavel
Disbursements - Please see the legal pack for any disbursements listed that may become payable by the purchaser on completion.

